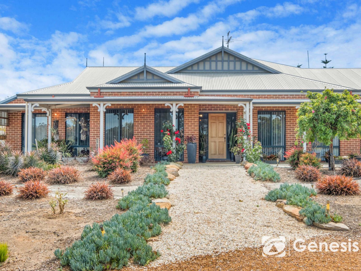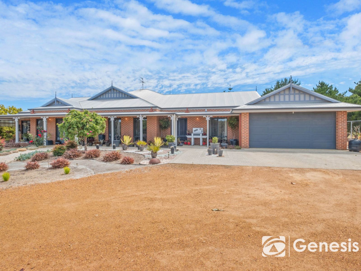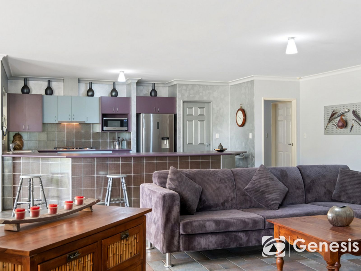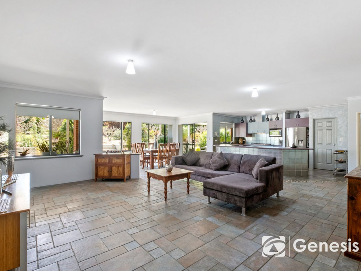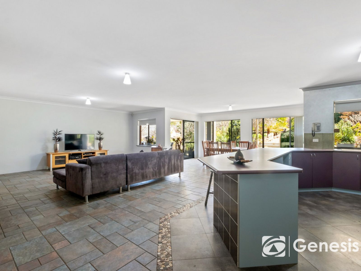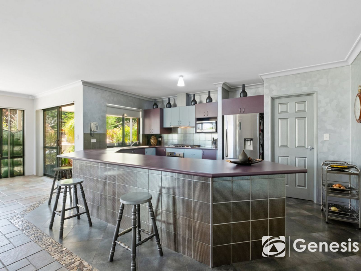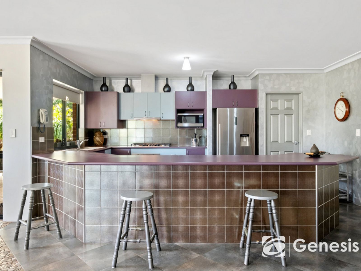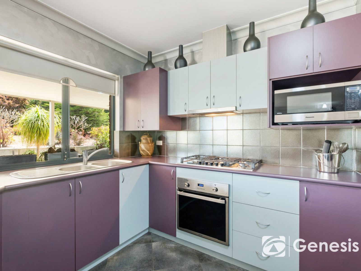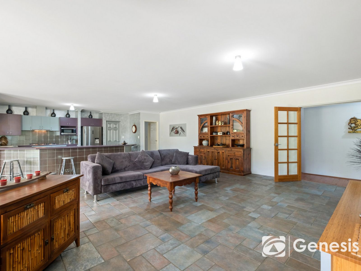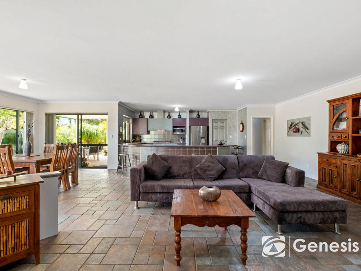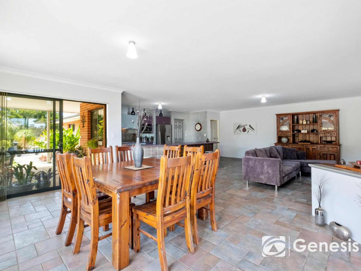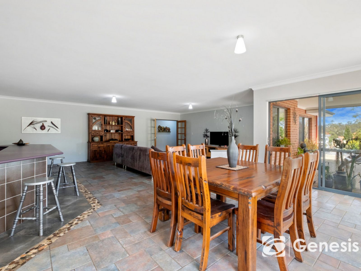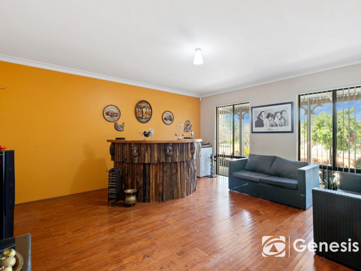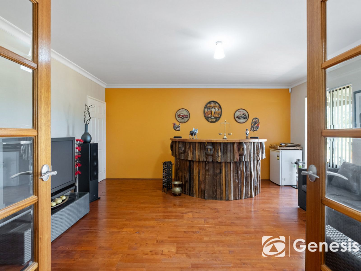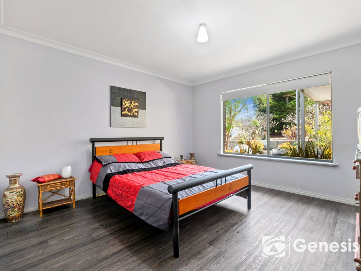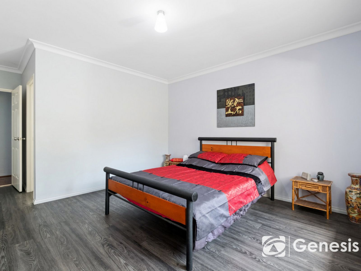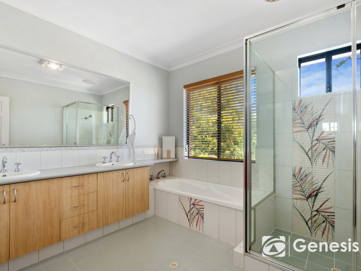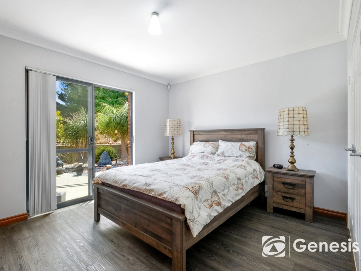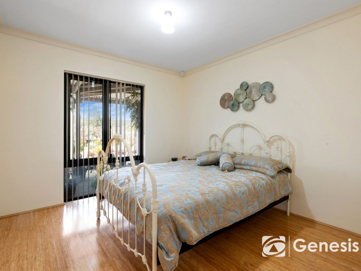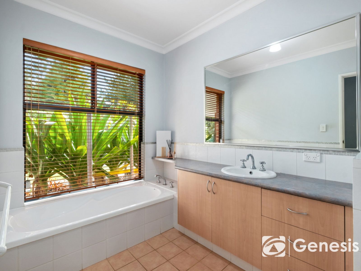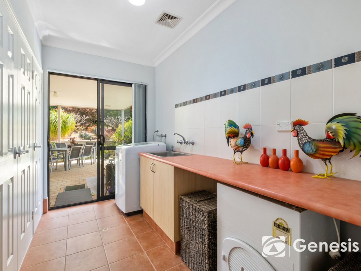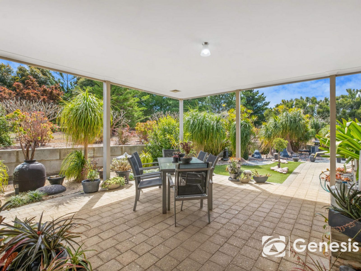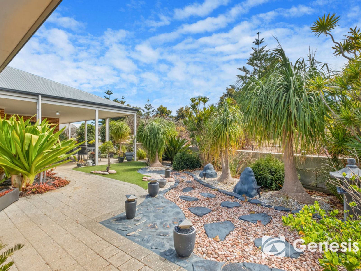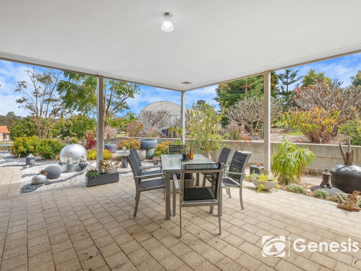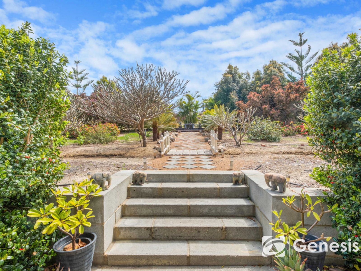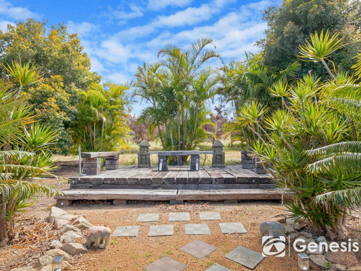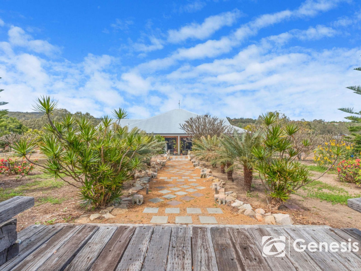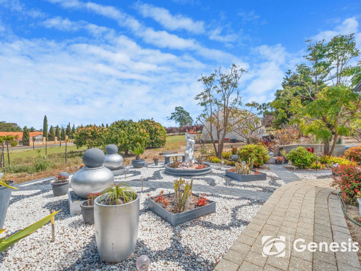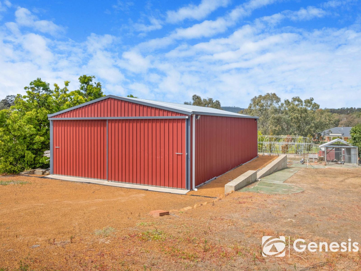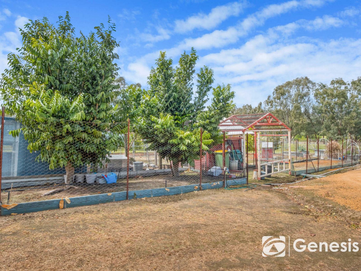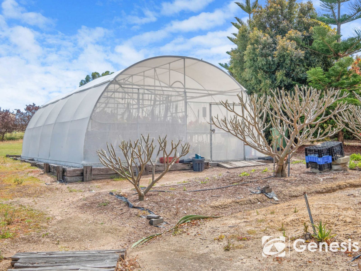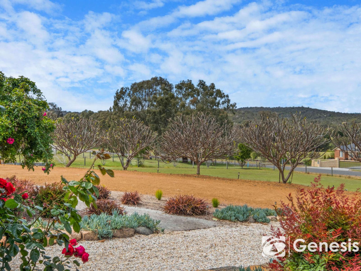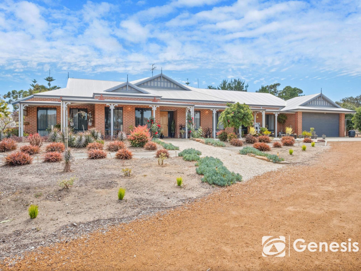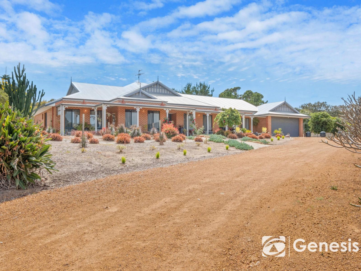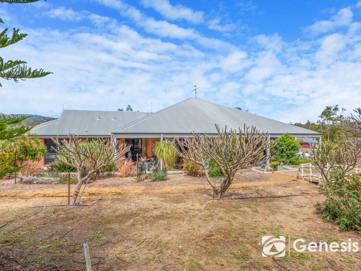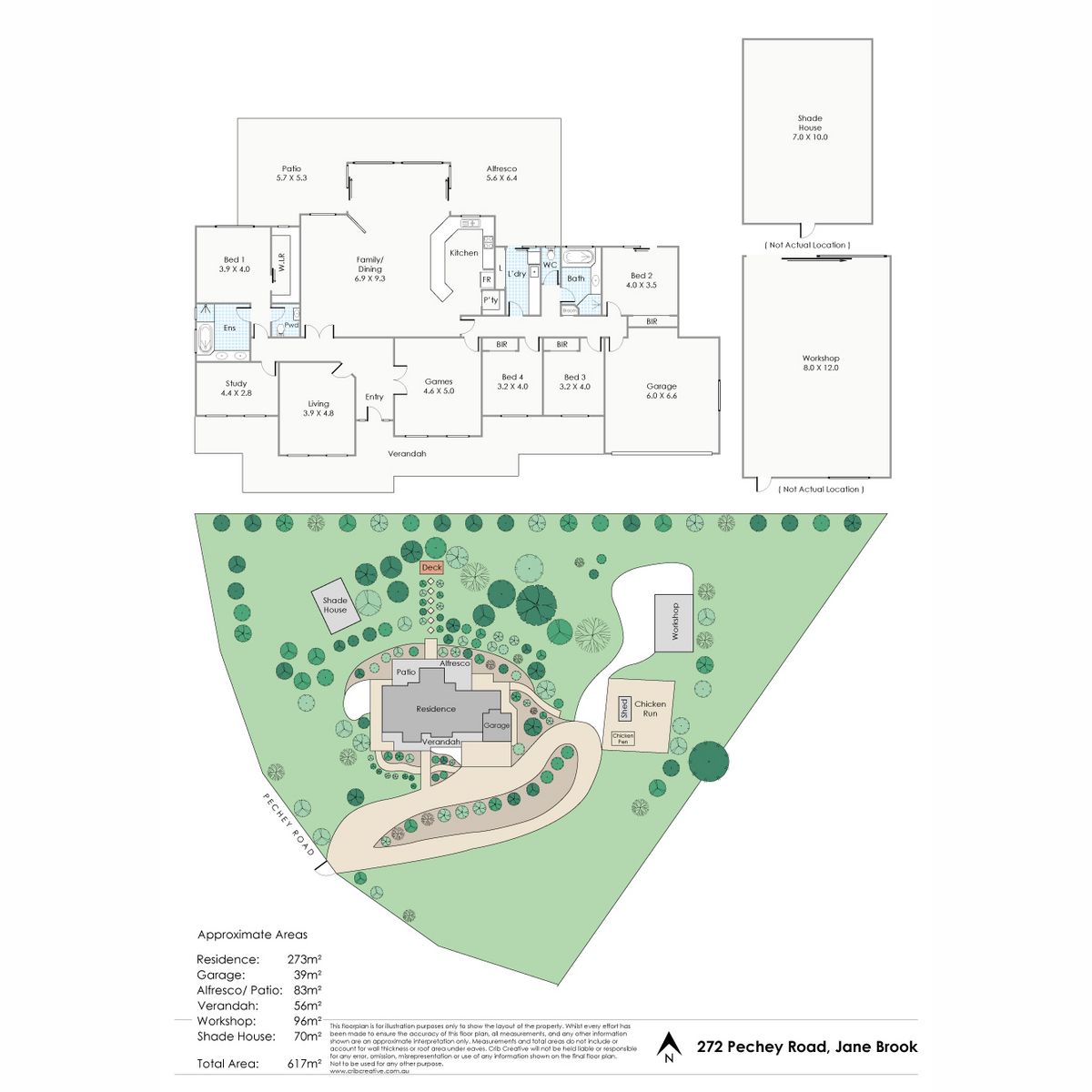BOTANIC ESTATE
We are running an “End Date Process” for this property.
That means all offers will be presented on or before November 23rd at 6pm.
Discover the freedom of a large family home surrounded by one hectare of landscaped gardens in a highly sought-after Jane Brook address. The homestead-style design integrates multiple living areas, a central open-plan, and separate bedroom wings in a property with an atmosphere of generosity and welcome and views to distant hills.
A frangipani... Read more
That means all offers will be presented on or before November 23rd at 6pm.
Discover the freedom of a large family home surrounded by one hectare of landscaped gardens in a highly sought-after Jane Brook address. The homestead-style design integrates multiple living areas, a central open-plan, and separate bedroom wings in a property with an atmosphere of generosity and welcome and views to distant hills.
A frangipani... Read more
We are running an “End Date Process” for this property.
That means all offers will be presented on or before November 23rd at 6pm.
Discover the freedom of a large family home surrounded by one hectare of landscaped gardens in a highly sought-after Jane Brook address. The homestead-style design integrates multiple living areas, a central open-plan, and separate bedroom wings in a property with an atmosphere of generosity and welcome and views to distant hills.
A frangipani-lined driveway sweeps up to an iconic Australian façade behind which lies an expansive 4-bedroom, 2-bathroom home with a large central living zone, formal lounge room, games room and a separate home office.
At the heart of the home's family-focussed design is a vast open-plan kitchen/meals/family room flanked by twin alfresco living zones. High ceilings and north-facing windows blur the distinction between indoor and outdoor living. An arc of feature floor tiles and a sweep of breakfast bar describe the kitchen – a striking, modern workspace.
The central hallway runs like a spine down the middle of the floorplan to create division between shared and private spaces; the principal suite sits to one end and three good-sized junior bedrooms to the other. The main bedroom boasts a generous ensuite, a separate powder room and a walk-in wardrobe. Views to a courtyard garden and patio deliver a sense of tranquillity to this inviting parents' retreat.
Alfresco living to either side of the meals area provides outdoor entertaining space throughout the day. Enjoy breakfast beside the sculpture garden and dinner to the east in the shade of lush tropical plantings. A decked patio at the top of a tree-lined central walkway offers a delightful cocktail venue.
Signature trees bring structure and symmetry to the landscaped gardens, creating distinct 'work' and 'play' zones along with a satisfying sense of calm and balance. The large, powered workshop, vegetable gardens, and poultry coops are screened from the relaxation spaces around the home by stands of strategically planted tall trees.
A sought-after Jane Brook location where lakes, trails, and parks are within easy reach, build on the amenity and family-focussed credentials of this generous, welcoming home. A home that delivers in abundance the best of family living.
SCHOOLS
4.1 km – Middle Swan Primary School
5.8 km – St Brigid's Primary School
6.5 km – Swan Christian College
8.1 km – Helena College
10.4 km – Guildford Grammar School
RATES
Council: $2386
Water: $265
FEATURES
General
- Build Year: 2006
- Built Area: 281 sqm
- Formal Lounge room
- Separate Study
- Games Room
- Central Open Plan Design
- High Ceilings
- Adult and Junior Bedroom Wings
- Fresh Paint
- Alarm System
Kitchen
- Electric Oven
- 5 Burner Gas Stove (Euromaid)
- Dishwasher Cavity
- Walk-in Pantry
Parents Retreat
- Ensuite
- Double Vanity
- Powder Room
- Walk-in-Robe
- Courtyard Views
Outside
- Reticulated Landscaped Gardens
- Igloo Shade House
- Powered Colourbond Workshop
- Double Garage
- Dual-access Block
- Fenced Vegetable Gardens
- Poultry Yards
LIFESTYLE
460 m – Jane Brook
550 m – John Forrest National Park
600 m – Public Transport
650 m – Dongara Circle Park
750 m – Augustus Park & Lake
3.5 km – Swan View Tunnel
7.9 km – Midland Gate Shopping Centre
8.8 km – St John of God Hospital
15.1 km – Mundaring Town Centre
17.5 km – Perth Airport (21 Minutes)
26.8 km – Perth CBD (35 Minutes)
That means all offers will be presented on or before November 23rd at 6pm.
Discover the freedom of a large family home surrounded by one hectare of landscaped gardens in a highly sought-after Jane Brook address. The homestead-style design integrates multiple living areas, a central open-plan, and separate bedroom wings in a property with an atmosphere of generosity and welcome and views to distant hills.
A frangipani-lined driveway sweeps up to an iconic Australian façade behind which lies an expansive 4-bedroom, 2-bathroom home with a large central living zone, formal lounge room, games room and a separate home office.
At the heart of the home's family-focussed design is a vast open-plan kitchen/meals/family room flanked by twin alfresco living zones. High ceilings and north-facing windows blur the distinction between indoor and outdoor living. An arc of feature floor tiles and a sweep of breakfast bar describe the kitchen – a striking, modern workspace.
The central hallway runs like a spine down the middle of the floorplan to create division between shared and private spaces; the principal suite sits to one end and three good-sized junior bedrooms to the other. The main bedroom boasts a generous ensuite, a separate powder room and a walk-in wardrobe. Views to a courtyard garden and patio deliver a sense of tranquillity to this inviting parents' retreat.
Alfresco living to either side of the meals area provides outdoor entertaining space throughout the day. Enjoy breakfast beside the sculpture garden and dinner to the east in the shade of lush tropical plantings. A decked patio at the top of a tree-lined central walkway offers a delightful cocktail venue.
Signature trees bring structure and symmetry to the landscaped gardens, creating distinct 'work' and 'play' zones along with a satisfying sense of calm and balance. The large, powered workshop, vegetable gardens, and poultry coops are screened from the relaxation spaces around the home by stands of strategically planted tall trees.
A sought-after Jane Brook location where lakes, trails, and parks are within easy reach, build on the amenity and family-focussed credentials of this generous, welcoming home. A home that delivers in abundance the best of family living.
SCHOOLS
4.1 km – Middle Swan Primary School
5.8 km – St Brigid's Primary School
6.5 km – Swan Christian College
8.1 km – Helena College
10.4 km – Guildford Grammar School
RATES
Council: $2386
Water: $265
FEATURES
General
- Build Year: 2006
- Built Area: 281 sqm
- Formal Lounge room
- Separate Study
- Games Room
- Central Open Plan Design
- High Ceilings
- Adult and Junior Bedroom Wings
- Fresh Paint
- Alarm System
Kitchen
- Electric Oven
- 5 Burner Gas Stove (Euromaid)
- Dishwasher Cavity
- Walk-in Pantry
Parents Retreat
- Ensuite
- Double Vanity
- Powder Room
- Walk-in-Robe
- Courtyard Views
Outside
- Reticulated Landscaped Gardens
- Igloo Shade House
- Powered Colourbond Workshop
- Double Garage
- Dual-access Block
- Fenced Vegetable Gardens
- Poultry Yards
LIFESTYLE
460 m – Jane Brook
550 m – John Forrest National Park
600 m – Public Transport
650 m – Dongara Circle Park
750 m – Augustus Park & Lake
3.5 km – Swan View Tunnel
7.9 km – Midland Gate Shopping Centre
8.8 km – St John of God Hospital
15.1 km – Mundaring Town Centre
17.5 km – Perth Airport (21 Minutes)
26.8 km – Perth CBD (35 Minutes)


