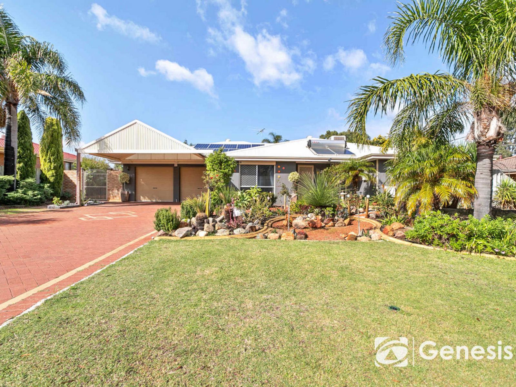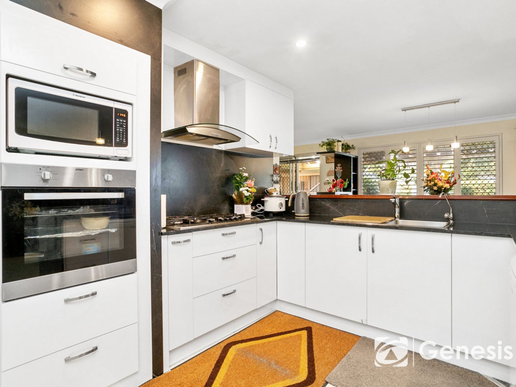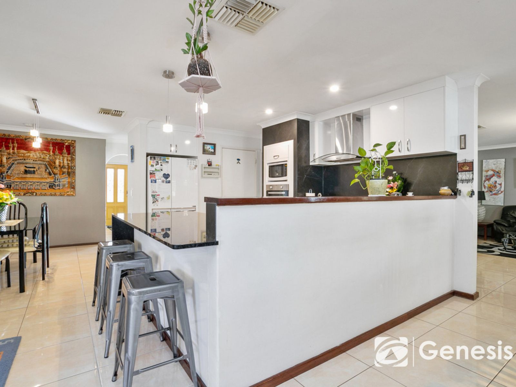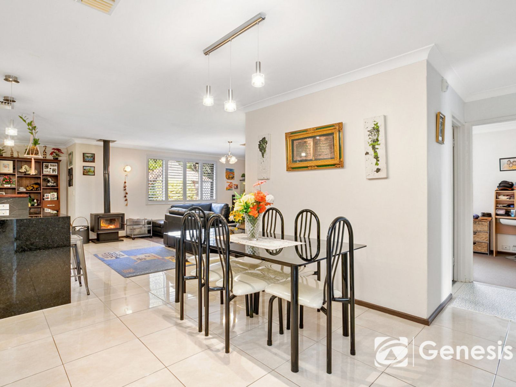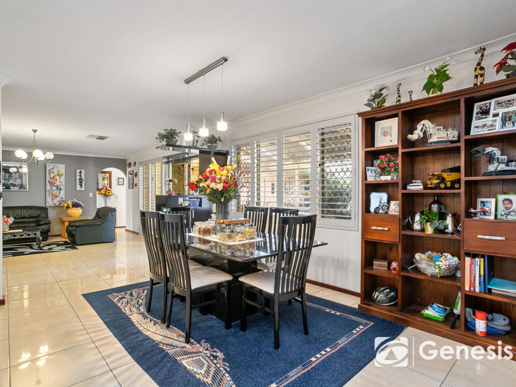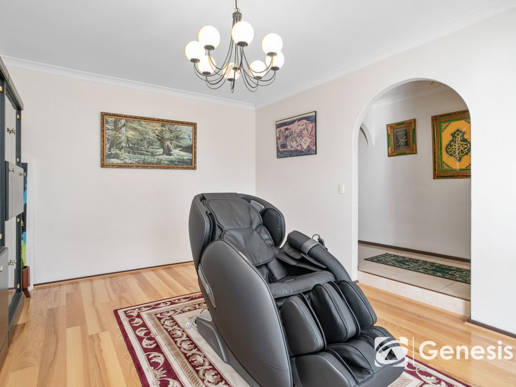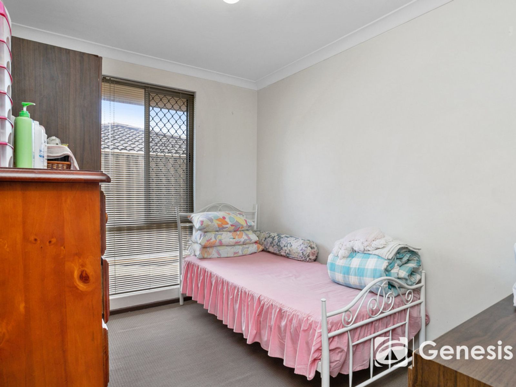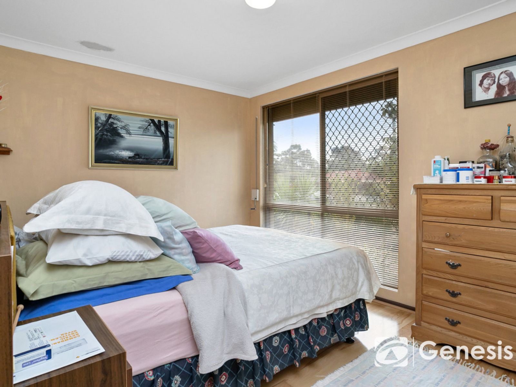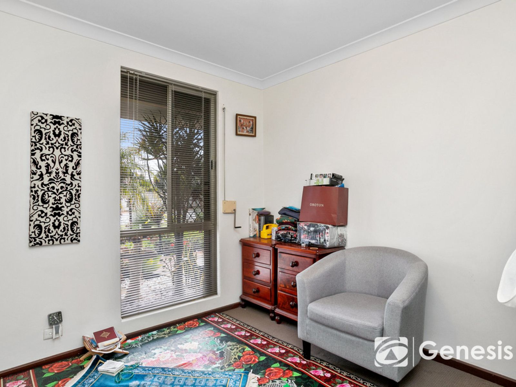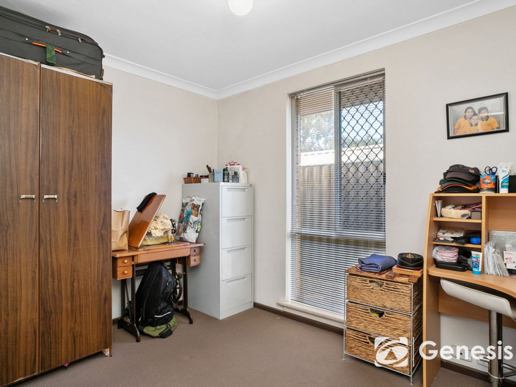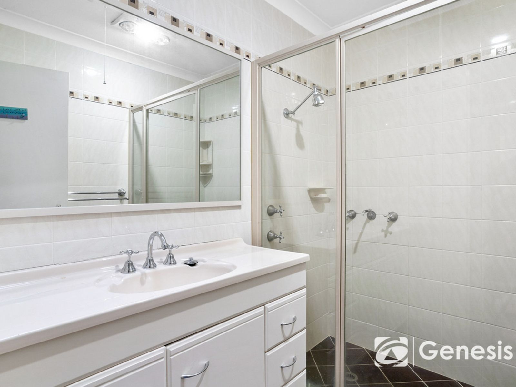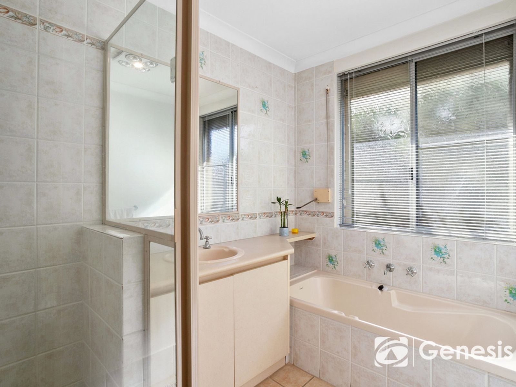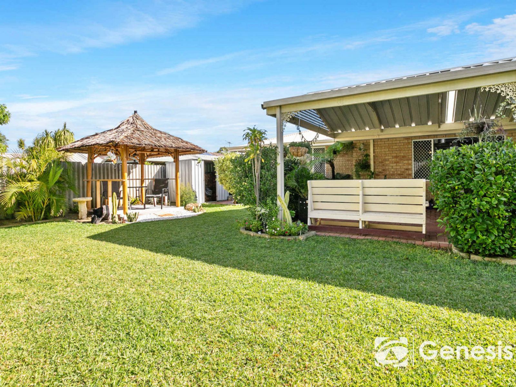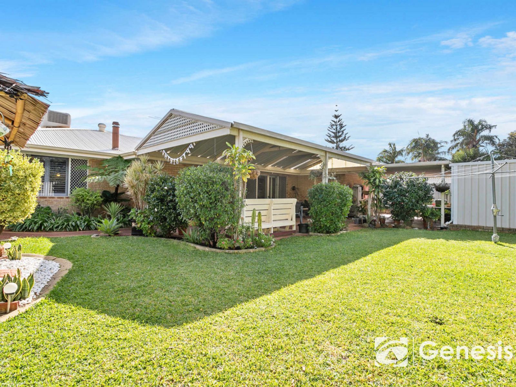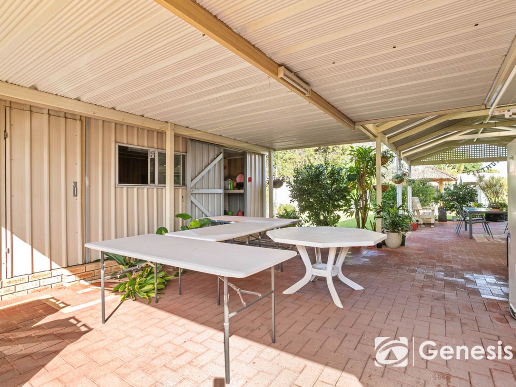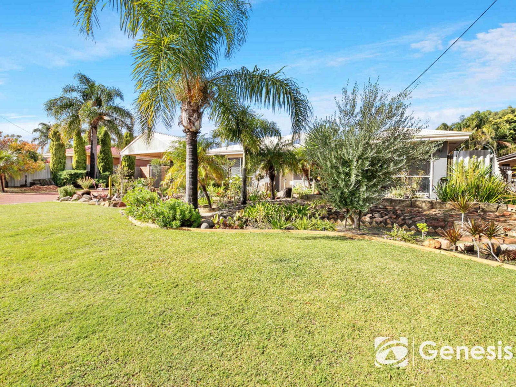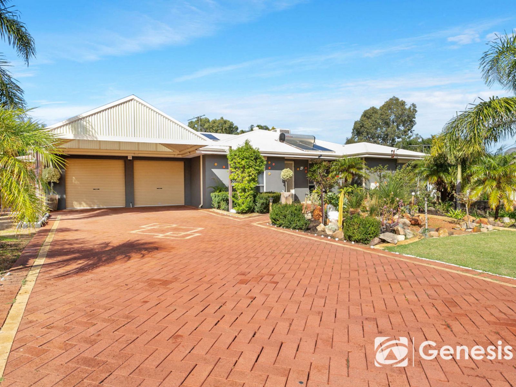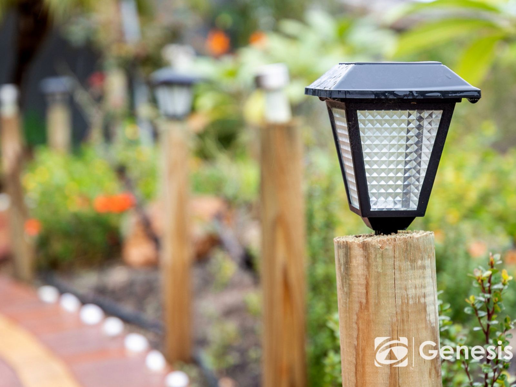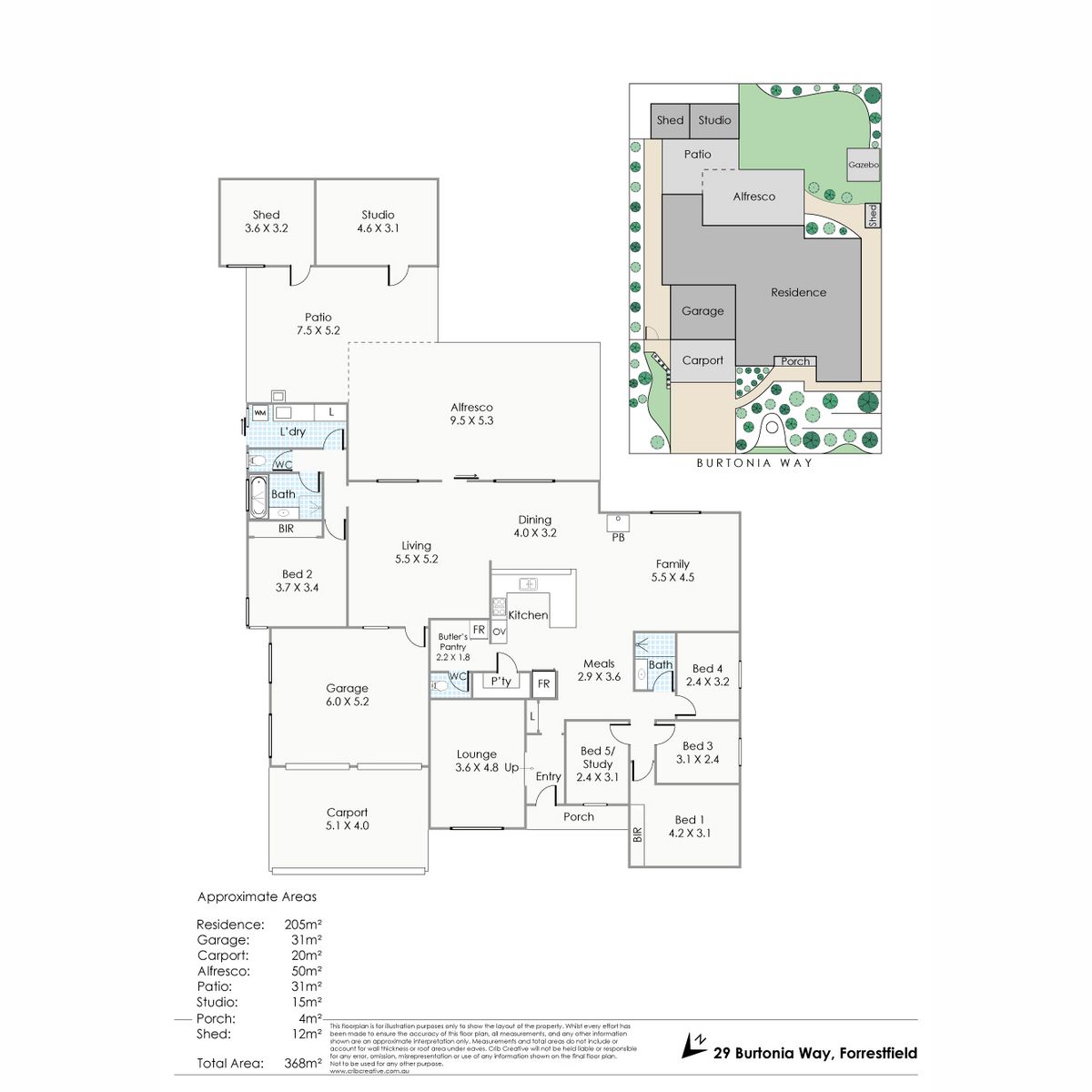UNDER OFFER - HOME OPEN CANCELLED
Welcome to 29 Burtonia Avenue a home with the lot inside and out. The current owners have maintained this home with so much care. The garden and lawn areas are immaculate and being reticulated they are easy to maintain. The home internally is neat and tidy with no work necessary, you can easily move straight in and enjoy.
The home is perfect for accommodating large families if needed with space for 4 cars, 3 living areas, 5 bedrooms and good-sized backyard/entertaining area.
2 livi... Read more
The home is perfect for accommodating large families if needed with space for 4 cars, 3 living areas, 5 bedrooms and good-sized backyard/entertaining area.
2 livi... Read more
Welcome to 29 Burtonia Avenue a home with the lot inside and out. The current owners have maintained this home with so much care. The garden and lawn areas are immaculate and being reticulated they are easy to maintain. The home internally is neat and tidy with no work necessary, you can easily move straight in and enjoy.
The home is perfect for accommodating large families if needed with space for 4 cars, 3 living areas, 5 bedrooms and good-sized backyard/entertaining area.
2 living areas and the dining are all part of the kitchen living space. It is a well-designed usable space with a wood fire and overlooks the backyard, gardens, and patio. Most of your time will be spent here!
There is also the bonus of the 3rd separate lounge/theatre space as well. The kitchen equipped with gas has plenty of storage with a big walk-in pantry AND butler's pantry.
Some of the many extras include – solar panels, internal shutters, external roller shutters to some windows, wood fire and ducted aircon.
You will feel very relaxed spending time in the backyard surrounded by established gardens. The lawn space is great for the pets or kids to enjoy. There is a HUGE patio area as well as gazebo.
The shed has power and plumbing and is currently divided into 2 spaces, a shed/storage area and a workshop/outdoor kitchen as it includes a sink and bench space. It can be altered to suit your needs.
Don't delay viewing this one, contact Rachael O'Dowd to register your interest to view.
Features list below;
5 bedrooms
2 that are master size
2 bathrooms
3 Living area
Ducted air conditioning
Wood fireplace
Central kitchen with breakfast bar, gas cooking
Walk in pantry and butler's pantry
Internal shutters to windows
External roller shutters to some windows
Shed divided into 2 sections – store room and kitchen/workspace
Solar panels
Fully reticulated lawns and gardens
845sqm block
R20/R30 zoning
Nearby amenities
450m Dawson Park Primary School
1.9km Hawiians Forrestfield Shopping Centre
2km Darling Range Sports collage
4.3km Wattle Grove Shops (Aldi)
4.5km High Wycombe Train Station (nearly completed)
8.5km Kalamunda Town Centre
12.4km Perth Airport
21.2km Perth CBD
The home is perfect for accommodating large families if needed with space for 4 cars, 3 living areas, 5 bedrooms and good-sized backyard/entertaining area.
2 living areas and the dining are all part of the kitchen living space. It is a well-designed usable space with a wood fire and overlooks the backyard, gardens, and patio. Most of your time will be spent here!
There is also the bonus of the 3rd separate lounge/theatre space as well. The kitchen equipped with gas has plenty of storage with a big walk-in pantry AND butler's pantry.
Some of the many extras include – solar panels, internal shutters, external roller shutters to some windows, wood fire and ducted aircon.
You will feel very relaxed spending time in the backyard surrounded by established gardens. The lawn space is great for the pets or kids to enjoy. There is a HUGE patio area as well as gazebo.
The shed has power and plumbing and is currently divided into 2 spaces, a shed/storage area and a workshop/outdoor kitchen as it includes a sink and bench space. It can be altered to suit your needs.
Don't delay viewing this one, contact Rachael O'Dowd to register your interest to view.
Features list below;
5 bedrooms
2 that are master size
2 bathrooms
3 Living area
Ducted air conditioning
Wood fireplace
Central kitchen with breakfast bar, gas cooking
Walk in pantry and butler's pantry
Internal shutters to windows
External roller shutters to some windows
Shed divided into 2 sections – store room and kitchen/workspace
Solar panels
Fully reticulated lawns and gardens
845sqm block
R20/R30 zoning
Nearby amenities
450m Dawson Park Primary School
1.9km Hawiians Forrestfield Shopping Centre
2km Darling Range Sports collage
4.3km Wattle Grove Shops (Aldi)
4.5km High Wycombe Train Station (nearly completed)
8.5km Kalamunda Town Centre
12.4km Perth Airport
21.2km Perth CBD


