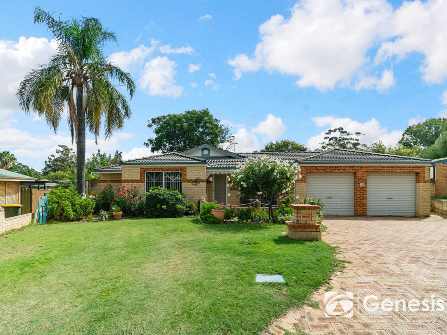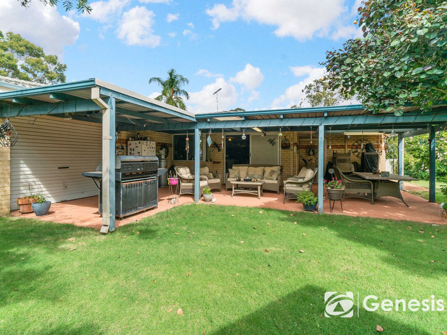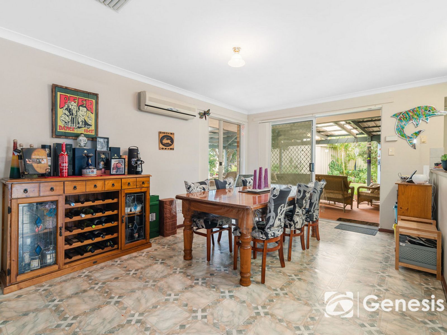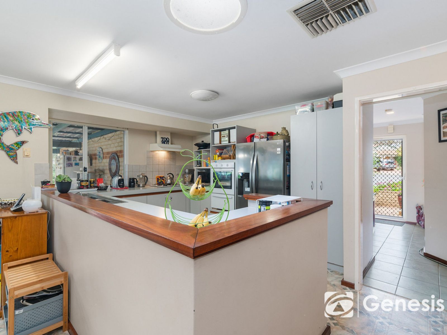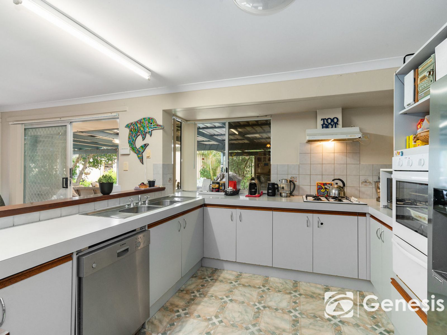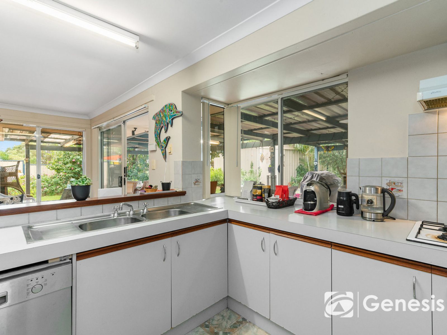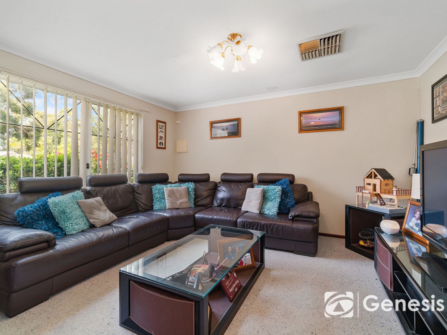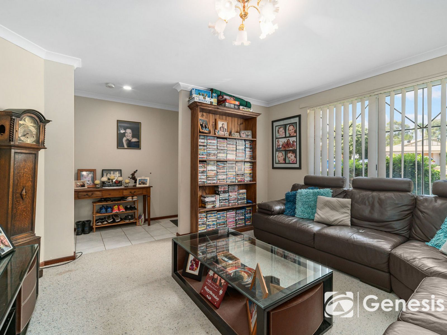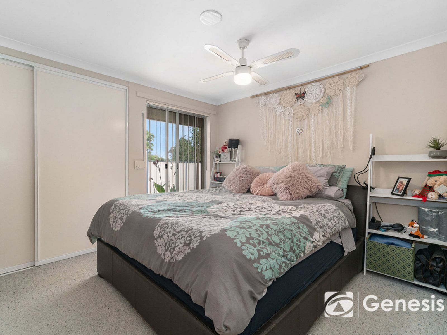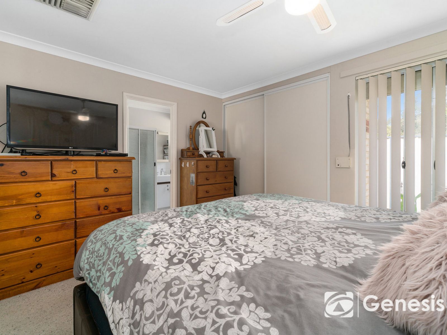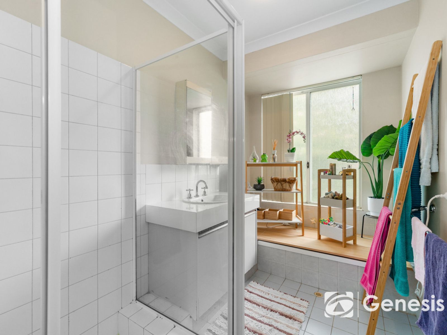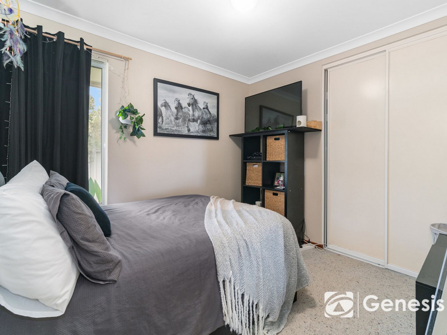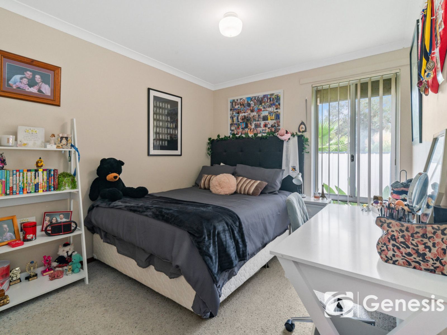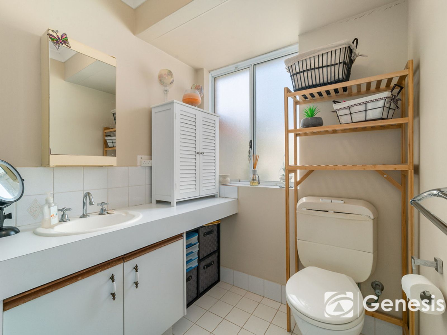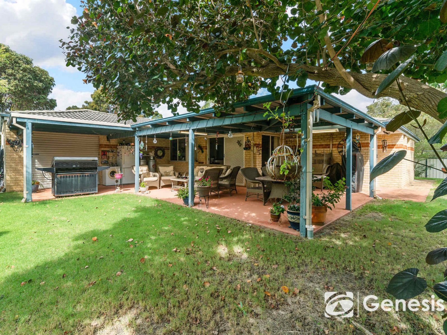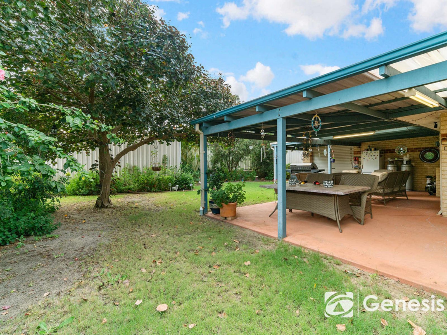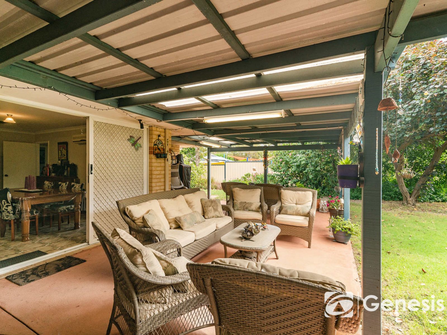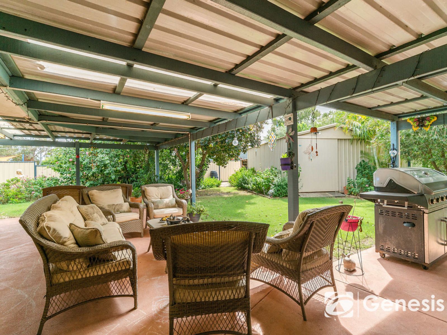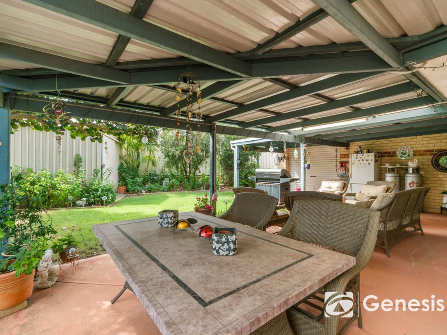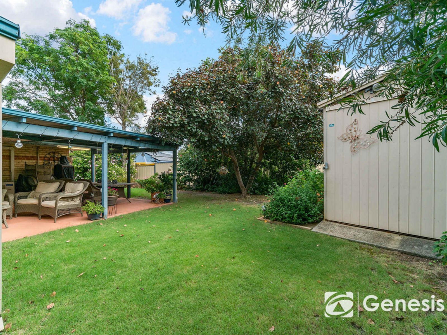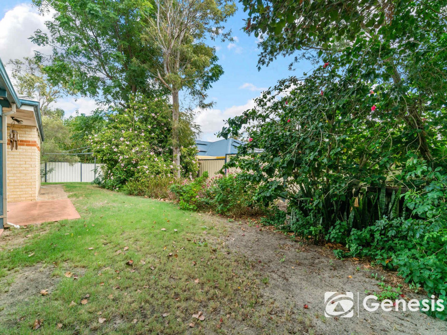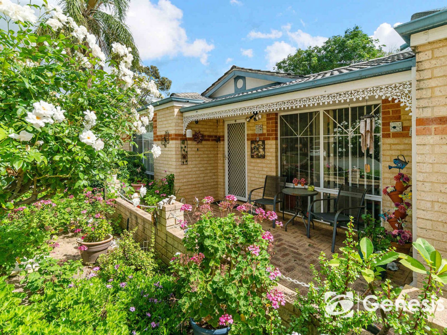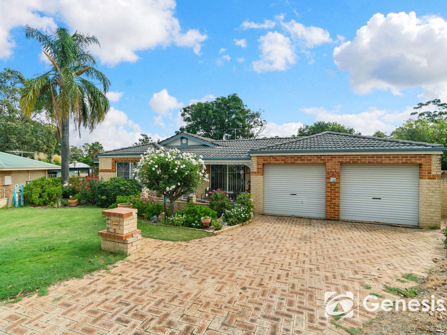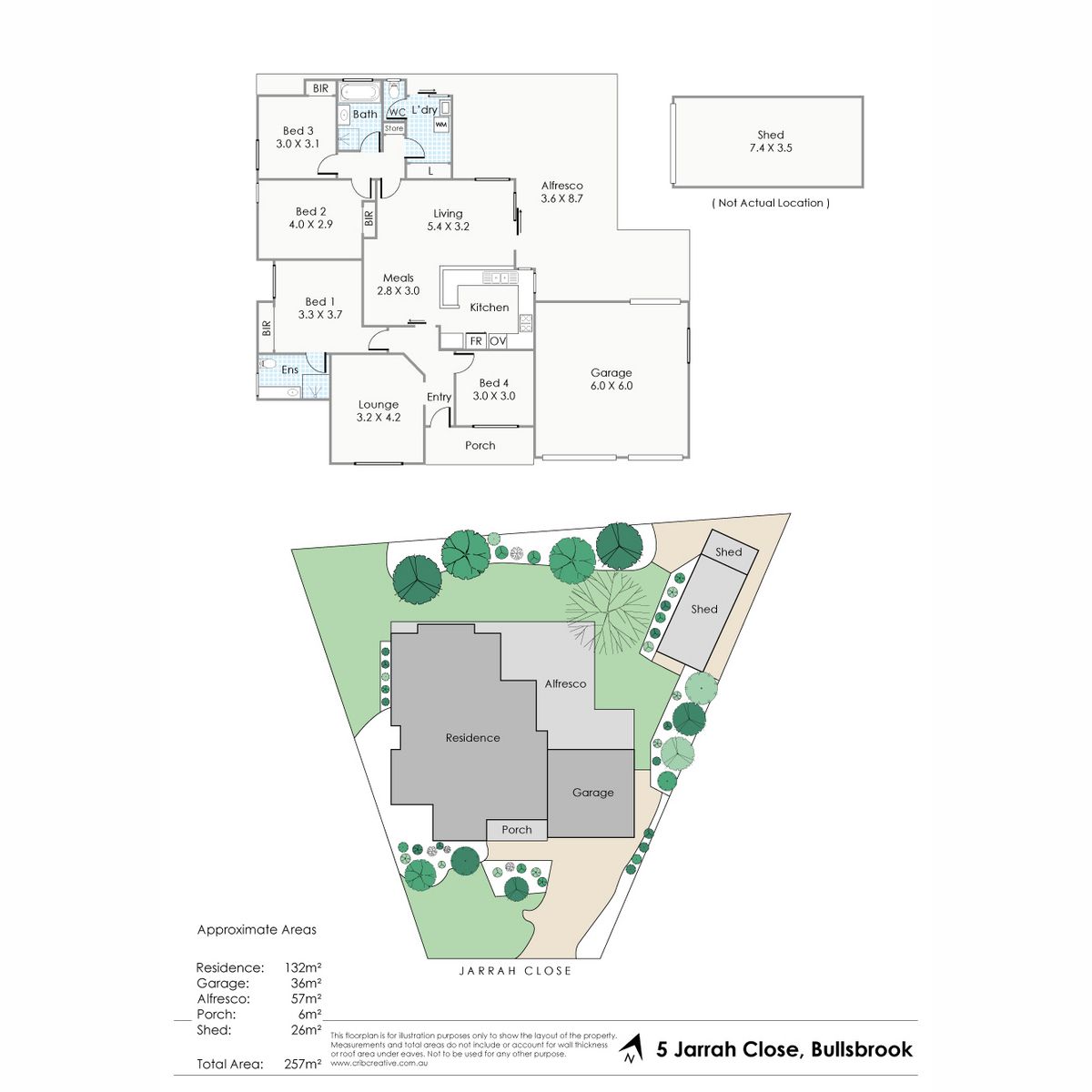CLEARED FOR LANDING
** UNDER OFFER - HOME OPEN CANCELLED **
Set on a small cul-de-sac in Chittering Gardens Estate, this family home boasts a layout centred around open plan living, an expansive outdoor entertaining area, and a backyard with a Colorbond shed and the feel of a much larger property.
A cottage-style garden and façade lead to a modern home with a formal lounge, main bedroom and small junior bedroom arranged towards the front of the property. A large, open plan kitchen/meals/family ar... Read more
Set on a small cul-de-sac in Chittering Gardens Estate, this family home boasts a layout centred around open plan living, an expansive outdoor entertaining area, and a backyard with a Colorbond shed and the feel of a much larger property.
A cottage-style garden and façade lead to a modern home with a formal lounge, main bedroom and small junior bedroom arranged towards the front of the property. A large, open plan kitchen/meals/family ar... Read more
** UNDER OFFER - HOME OPEN CANCELLED **
Set on a small cul-de-sac in Chittering Gardens Estate, this family home boasts a layout centred around open plan living, an expansive outdoor entertaining area, and a backyard with a Colorbond shed and the feel of a much larger property.
A cottage-style garden and façade lead to a modern home with a formal lounge, main bedroom and small junior bedroom arranged towards the front of the property. A large, open plan kitchen/meals/family area at the heart of the home leads to two good-sized junior bedrooms and a sheltered alfresco entertaining area.
A flexible floorplan with a choice of living spaces gives this property solid, family-friendly credentials. The formal lounge offers a relaxed, 'quiet' area with ample room for a large, comfy sofa and big screen TV – a ready-made venue for popcorn and at-home movie nights.
In the open plan living area, dual-aspect windows, a large, functional kitchen and seamless movement to the entertaining area fashion a family-friendly space that is inviting, practical and sure to be at the centre of daily life.
Stepping from the central living area to the fully fenced backyard reveals a Z-shaped entertaining area overlooking lawns and established trees. This private space edged with rambling gardens offers the atmosphere of a much larger property. A Colorbond shed accessible via the two-car garage offers practical storage or workspace.
Come home to a well-designed property with space for a growing family. Steps from the green of Lowery Park and within easy reach of schools, Bullsbrook town centre and Pearce air force base, this is a property sure to be at the centre of family life now and for years to come.
SCHOOLS
350m - Bullsbrook College
RATES
Council: $1268
Water: $1021
FEATURES
General
- Build Year: 1993
- Total Built Area: 257sqm
- Open Plan Kitchen/Living/Dining
- Master Room with Ensuite
- Air-conditioning (evaporative)
- Colour Bond Shed
LIFESTYLE
350m - Lowery Park
750m - Youth Centre
1.1km - RAAF Base (Pearce)
1.4km - Local Shopping Centre
Set on a small cul-de-sac in Chittering Gardens Estate, this family home boasts a layout centred around open plan living, an expansive outdoor entertaining area, and a backyard with a Colorbond shed and the feel of a much larger property.
A cottage-style garden and façade lead to a modern home with a formal lounge, main bedroom and small junior bedroom arranged towards the front of the property. A large, open plan kitchen/meals/family area at the heart of the home leads to two good-sized junior bedrooms and a sheltered alfresco entertaining area.
A flexible floorplan with a choice of living spaces gives this property solid, family-friendly credentials. The formal lounge offers a relaxed, 'quiet' area with ample room for a large, comfy sofa and big screen TV – a ready-made venue for popcorn and at-home movie nights.
In the open plan living area, dual-aspect windows, a large, functional kitchen and seamless movement to the entertaining area fashion a family-friendly space that is inviting, practical and sure to be at the centre of daily life.
Stepping from the central living area to the fully fenced backyard reveals a Z-shaped entertaining area overlooking lawns and established trees. This private space edged with rambling gardens offers the atmosphere of a much larger property. A Colorbond shed accessible via the two-car garage offers practical storage or workspace.
Come home to a well-designed property with space for a growing family. Steps from the green of Lowery Park and within easy reach of schools, Bullsbrook town centre and Pearce air force base, this is a property sure to be at the centre of family life now and for years to come.
SCHOOLS
350m - Bullsbrook College
RATES
Council: $1268
Water: $1021
FEATURES
General
- Build Year: 1993
- Total Built Area: 257sqm
- Open Plan Kitchen/Living/Dining
- Master Room with Ensuite
- Air-conditioning (evaporative)
- Colour Bond Shed
LIFESTYLE
350m - Lowery Park
750m - Youth Centre
1.1km - RAAF Base (Pearce)
1.4km - Local Shopping Centre


