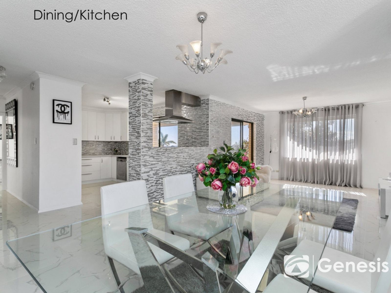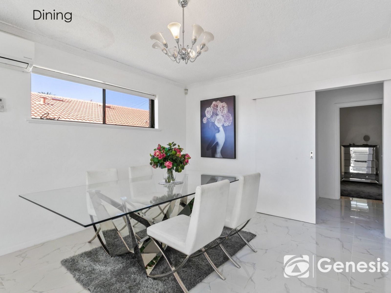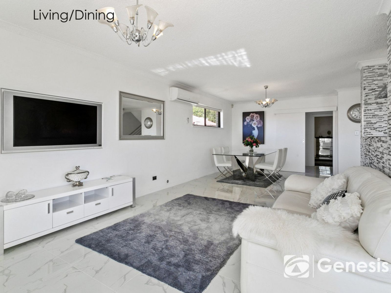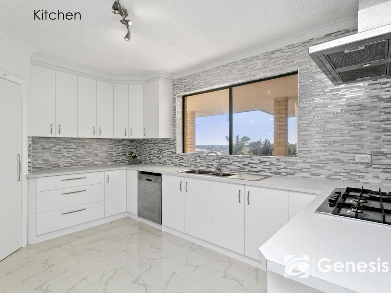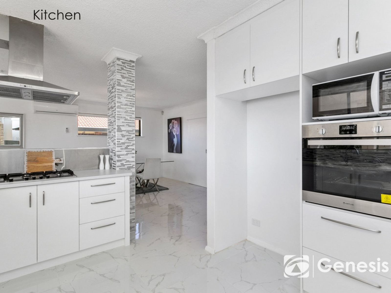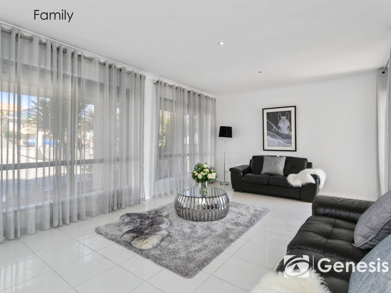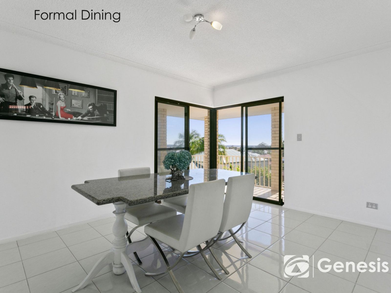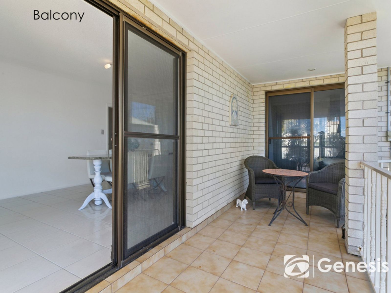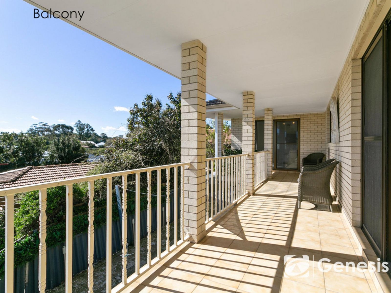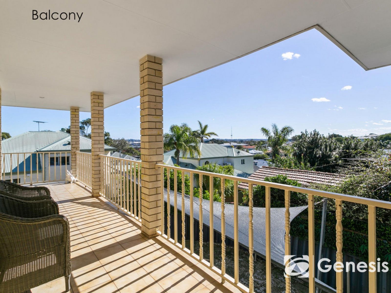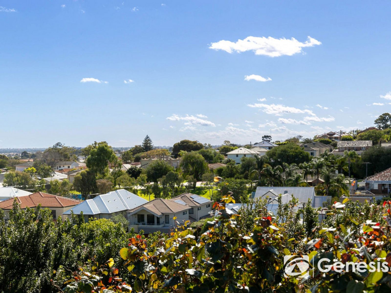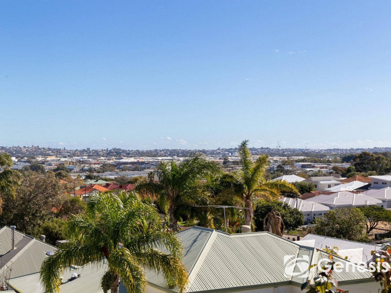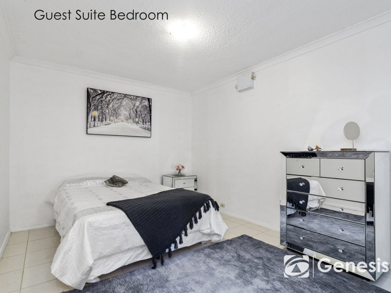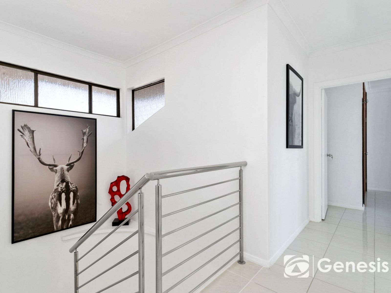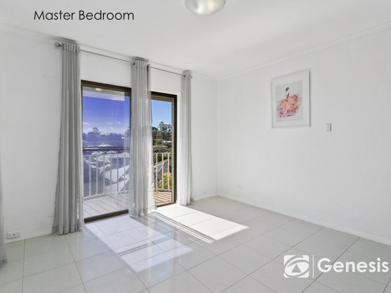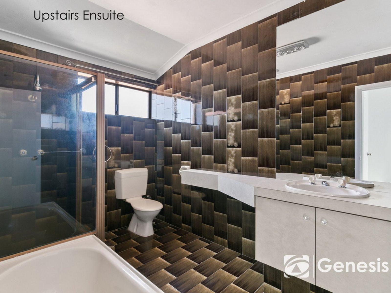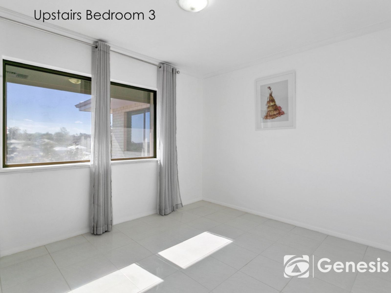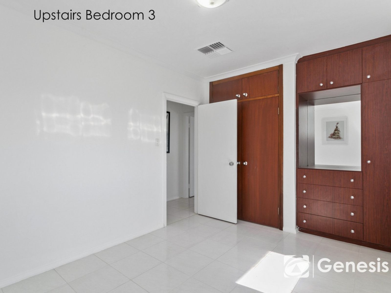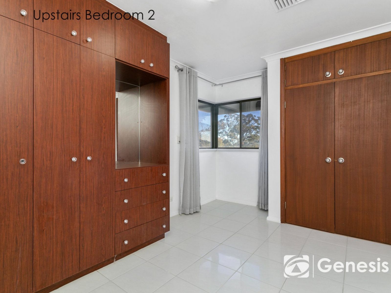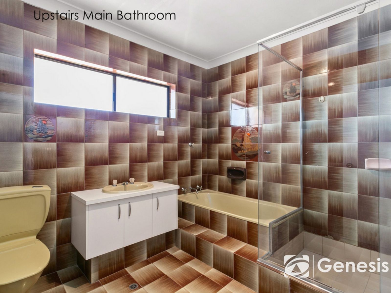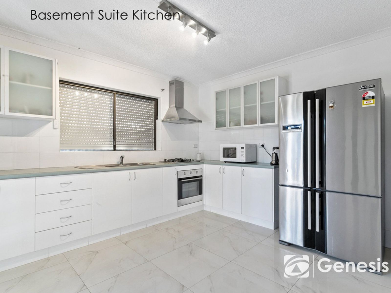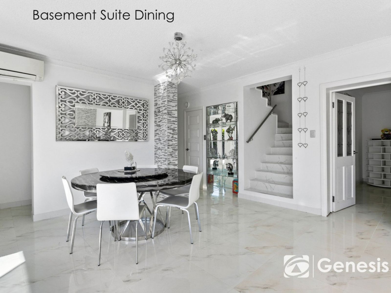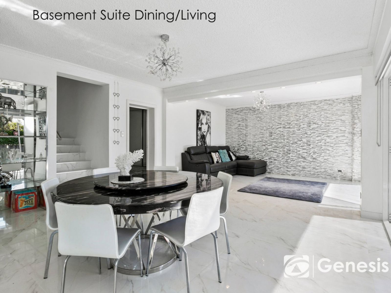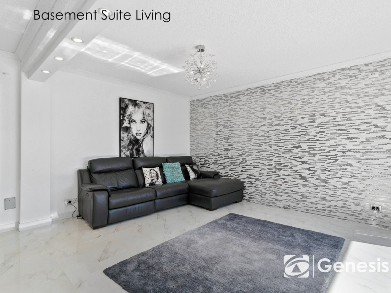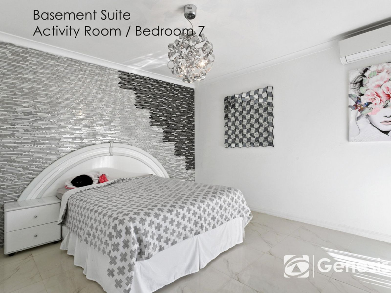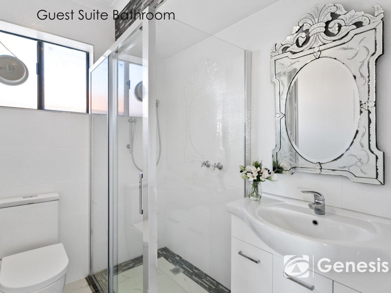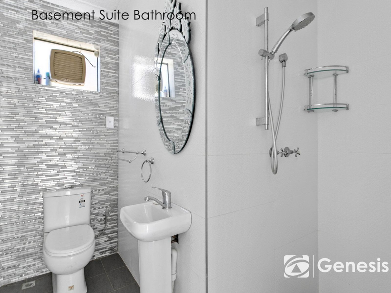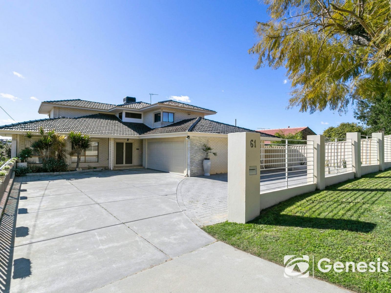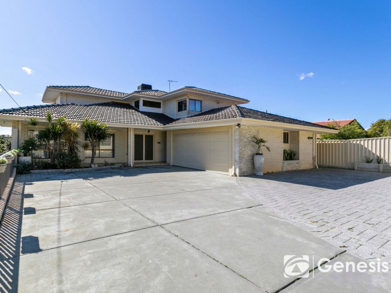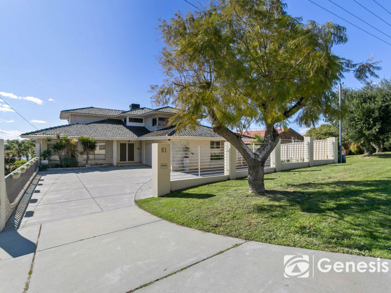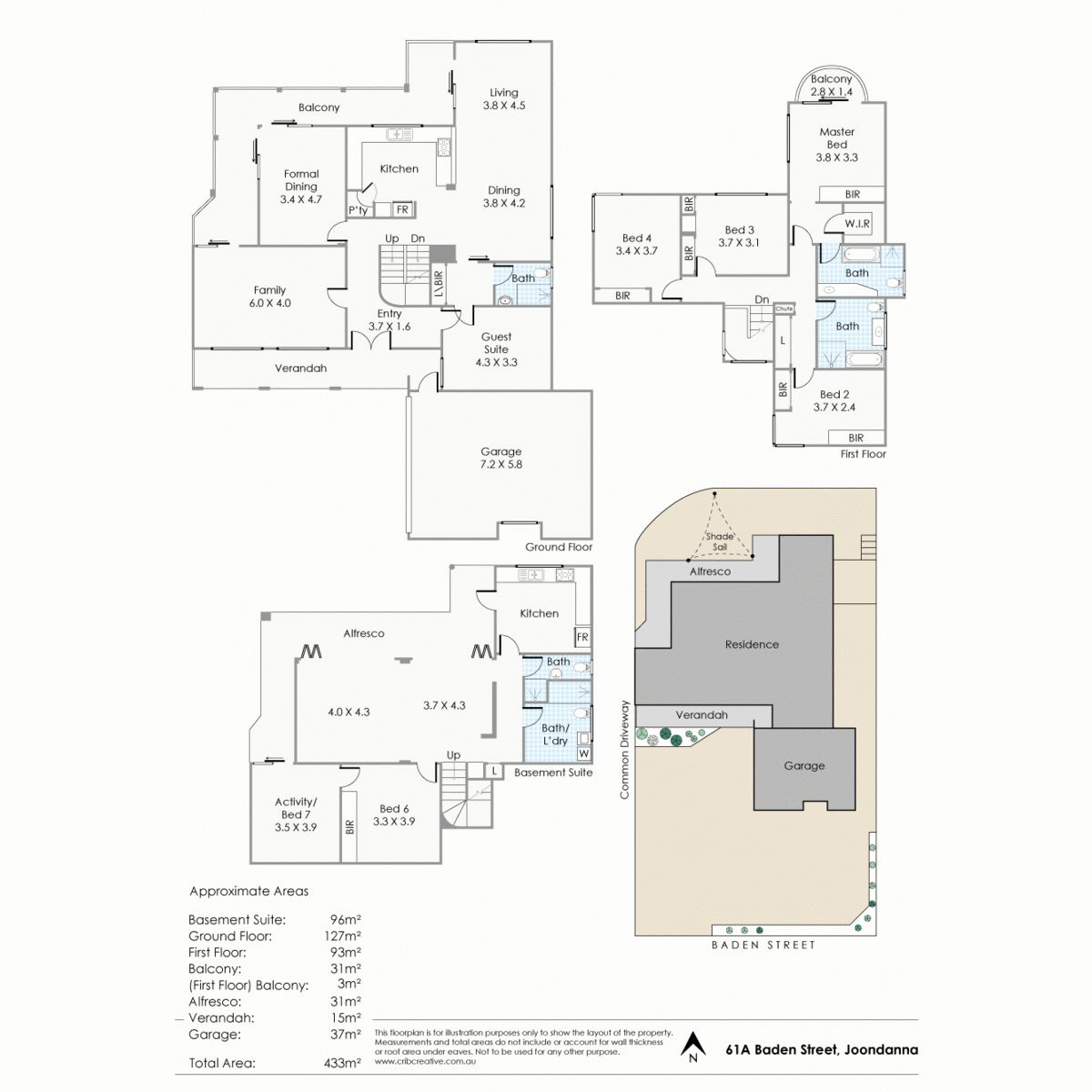UNDER OFFER
When we first arrived, we knew this home was going to be substantial, but we didn't expect what we were about to see. We should have brought some bread crumbs with us because substantial was an understatement!
As we toured through the home we noted it's versatile floor plan which has a lot to offer to people from all walks of life. “Intergenerational purchases will Love this home” we noted to each other… “But then again so will people who want to buy a big home in Joondanna and rent... Read more
As we toured through the home we noted it's versatile floor plan which has a lot to offer to people from all walks of life. “Intergenerational purchases will Love this home” we noted to each other… “But then again so will people who want to buy a big home in Joondanna and rent... Read more
When we first arrived, we knew this home was going to be substantial, but we didn't expect what we were about to see. We should have brought some bread crumbs with us because substantial was an understatement!
As we toured through the home we noted it's versatile floor plan which has a lot to offer to people from all walks of life. “Intergenerational purchases will Love this home” we noted to each other… “But then again so will people who want to buy a big home in Joondanna and rent part of the house out as an income stream, or maybe even an investor who wants to rent out the main house and basement suite separately”. As we chatted through the options we took in more and more of the home. Then… there was this moment when we entered the master suite upstairs and stood on the Balcony and had our breath taken clean away from us. “Wow… what a view!”
This home is ready for it's next lucky owner to come in and put their own character into it. The current owner has done some of the heavy lifting with a brand new kitchen installation, painting, tiling, air-conditioning upgrades etc… but just image what you can do with the rest.
Many will come and view this fantastic home, but only one buyer can be the lucky new owner… Come check it out fast as we don't expect this property will last long.
RATES:
Council - $2759
Water - $1536
No Strata Related Fees
SCHOOL CATCHMENT
Tuart Hill Primary School
Churchlands Senior High (optional intake)
Bob Hawke College (optional intake)
FEATURES
Main House
- 433sqm of Built Area
- Incredible Views
- Renovated Kitchen
- 600mm Over (wall mounted)
- 5 Burner Gas Stove
- Large Corner Pantry
- 3 Separate Living Areas
- Built-in-Wardrobes (all bedrooms)
- Split System Reverse Cycle Air-conditioning (LG)
- Ducted Evaporative Air-conditioning (NEW)
- Guest Suite (semi ensuite and robe)
- Abundant Natural Light
- Intricate Tiling Craftsmanship
- 500mm Square Marble Tiles
- Large Double Garage (extra storage space)
Basement Suite
- Separate Kitchen
- 4 Burner Gas Stove
- 600mm Over (Under Bench)
- 2 Bedrooms (or 1 Bed + Activity)
- 2 Bathrooms
- Open Plan Living/Dining
- 2 x Split System AC
- Panasonic (Dining/Living)
- Fujitsu (Activity/Bedroom)
- Bi-fold Glass Doors to Alfresco
- Private Alfresco/Courtyard
Outside
- 510sqm Land
- Extra Vehicle Parking (Campervan, Truck, Boat and/or other vehicles)
- Low Maintenance Gardens
- Brick Pillar and Iron Fencing
- Did we mention the INCREDIBLE VIEWS?!
- Multiple Balconies and Verandas
LIFESTYLE
400m - Public Transport
750m - Bunnings Warehouse
800m - Granville Reserve
1.1km - Glendalough Train Station
1.35km - Servite College
1.4km - Mount Hawthorn Café strip
1.4km - Dogswamp Shopping Centre
1.6km - The Mezz Shops Mount Hawthorn
1.7km - Main Street Strip
2.3km - Glendalough Open Space
2.7km - Herdsman Lake
3.9km - Innaloo Shopping Centre
5.7km - Perth CBD
As we toured through the home we noted it's versatile floor plan which has a lot to offer to people from all walks of life. “Intergenerational purchases will Love this home” we noted to each other… “But then again so will people who want to buy a big home in Joondanna and rent part of the house out as an income stream, or maybe even an investor who wants to rent out the main house and basement suite separately”. As we chatted through the options we took in more and more of the home. Then… there was this moment when we entered the master suite upstairs and stood on the Balcony and had our breath taken clean away from us. “Wow… what a view!”
This home is ready for it's next lucky owner to come in and put their own character into it. The current owner has done some of the heavy lifting with a brand new kitchen installation, painting, tiling, air-conditioning upgrades etc… but just image what you can do with the rest.
Many will come and view this fantastic home, but only one buyer can be the lucky new owner… Come check it out fast as we don't expect this property will last long.
RATES:
Council - $2759
Water - $1536
No Strata Related Fees
SCHOOL CATCHMENT
Tuart Hill Primary School
Churchlands Senior High (optional intake)
Bob Hawke College (optional intake)
FEATURES
Main House
- 433sqm of Built Area
- Incredible Views
- Renovated Kitchen
- 600mm Over (wall mounted)
- 5 Burner Gas Stove
- Large Corner Pantry
- 3 Separate Living Areas
- Built-in-Wardrobes (all bedrooms)
- Split System Reverse Cycle Air-conditioning (LG)
- Ducted Evaporative Air-conditioning (NEW)
- Guest Suite (semi ensuite and robe)
- Abundant Natural Light
- Intricate Tiling Craftsmanship
- 500mm Square Marble Tiles
- Large Double Garage (extra storage space)
Basement Suite
- Separate Kitchen
- 4 Burner Gas Stove
- 600mm Over (Under Bench)
- 2 Bedrooms (or 1 Bed + Activity)
- 2 Bathrooms
- Open Plan Living/Dining
- 2 x Split System AC
- Panasonic (Dining/Living)
- Fujitsu (Activity/Bedroom)
- Bi-fold Glass Doors to Alfresco
- Private Alfresco/Courtyard
Outside
- 510sqm Land
- Extra Vehicle Parking (Campervan, Truck, Boat and/or other vehicles)
- Low Maintenance Gardens
- Brick Pillar and Iron Fencing
- Did we mention the INCREDIBLE VIEWS?!
- Multiple Balconies and Verandas
LIFESTYLE
400m - Public Transport
750m - Bunnings Warehouse
800m - Granville Reserve
1.1km - Glendalough Train Station
1.35km - Servite College
1.4km - Mount Hawthorn Café strip
1.4km - Dogswamp Shopping Centre
1.6km - The Mezz Shops Mount Hawthorn
1.7km - Main Street Strip
2.3km - Glendalough Open Space
2.7km - Herdsman Lake
3.9km - Innaloo Shopping Centre
5.7km - Perth CBD


