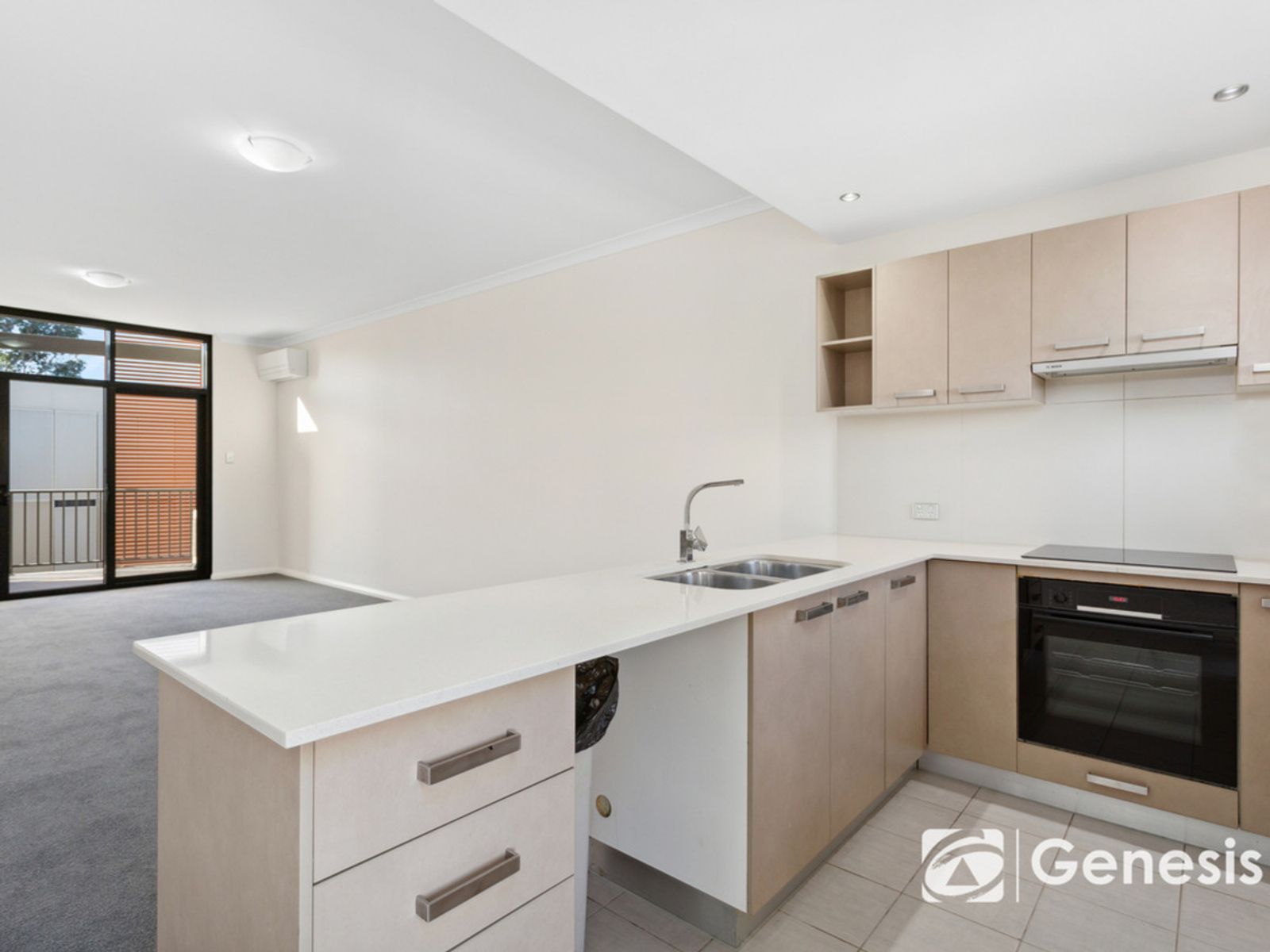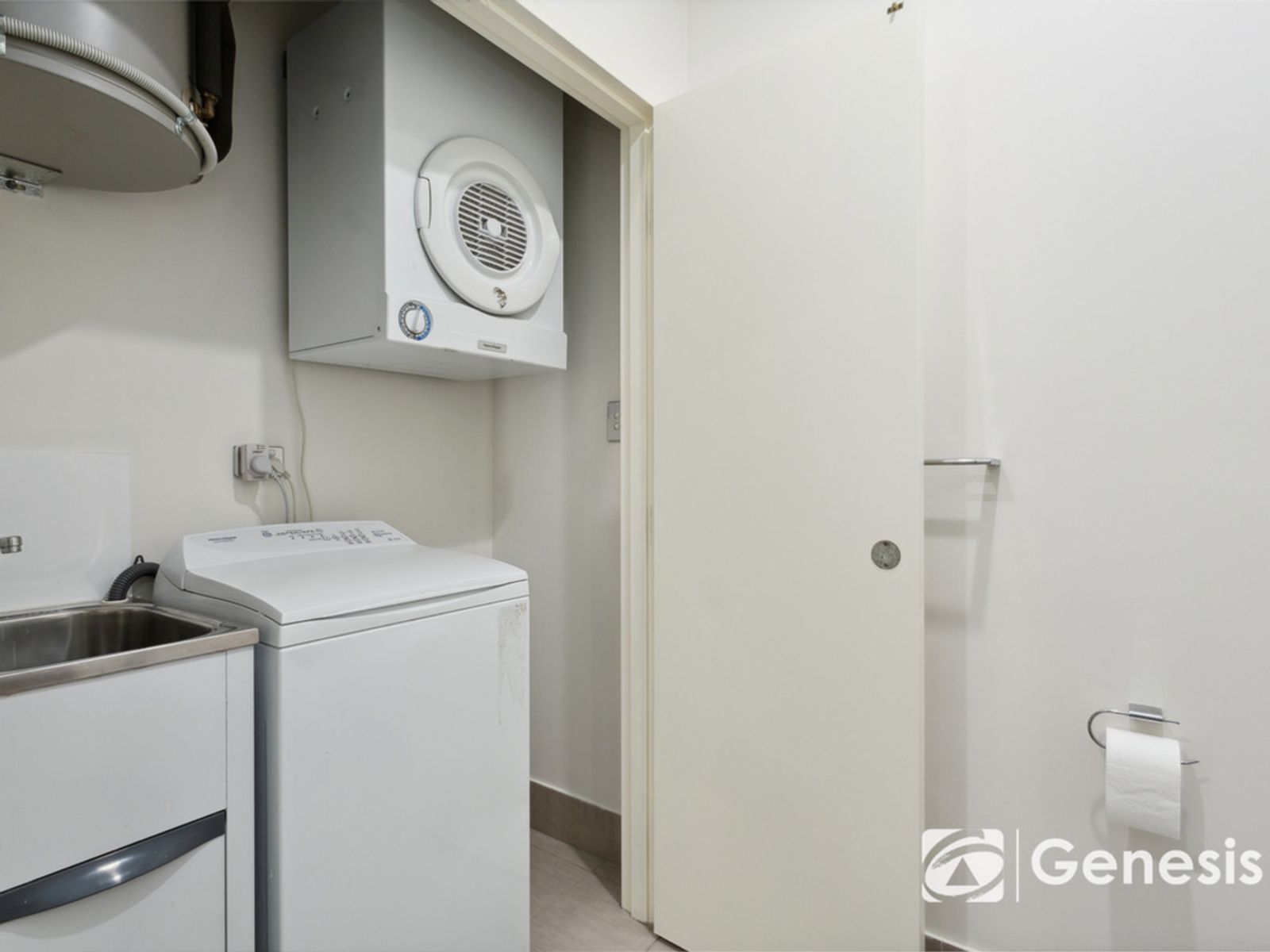MORE TIME TO LIVE
All offers presented on or before 6pm Tuesday 1st July, unless sold prior.
If you want simplicity of low maintenance residency and the convenience of one of the most sought-after locations in Midland look no further! This North facing, recently refreshed two bedroom two bathroom (80 square meter internal living) and two exclusive use car bays is a perfect for downsizers, small family's or the astute investor. Located on the top floor with access via two stairwells and a lift, getting to... Read more
If you want simplicity of low maintenance residency and the convenience of one of the most sought-after locations in Midland look no further! This North facing, recently refreshed two bedroom two bathroom (80 square meter internal living) and two exclusive use car bays is a perfect for downsizers, small family's or the astute investor. Located on the top floor with access via two stairwells and a lift, getting to... Read more
All offers presented on or before 6pm Tuesday 1st July, unless sold prior.
If you want simplicity of low maintenance residency and the convenience of one of the most sought-after locations in Midland look no further! This North facing, recently refreshed two bedroom two bathroom (80 square meter internal living) and two exclusive use car bays is a perfect for downsizers, small family's or the astute investor. Located on the top floor with access via two stairwells and a lift, getting to the top floor after a day's work will be as easy as pressing a button.
Foundry Apartments was built in 2011, has aged well and is managed by one of Perth's experienced Strata Managers (AllStrata). Located a few minutes' walk from St John of God Midland Hospital, the new Midland train station, Midland Workshops medical centre, Centrepoint Midland and the Perth Police Communications Centre, Apartment living has never been so convenient. Book your inspection today.
SCHOOLS
430 m ¬- Woodbridge Primary School
700 m - Helena River Steiner School
1.19 km - Governor Stirling Senior High School
1.61 km - La Salle College
1.9 km - Guildford Grammar School
2.29 km - St Brigid's Primary School
RATES
Council:
Water:
FEATURES
* Top Floor
* North Facing
* High Ceilings
* Open Plan
* Full Kitchen
* Balcony 11 sqm
* Lift Access + Stairs
* Large Windows/Sliding Door
* Split System A/C
* Slow Combustion Fireplace
* Split-system Air Conditioners
* Fresh Paint
* New Carpet
* Storage Unit
General
* Build Year: 2011
* Internal Living Area: 80 sqm
* Balcony: 11 sqm
* Storage Bay: 2 sqm
* Car Bay: 25 sqm
* Total Lot Size: 118 sqm
* Strata Fees: $3975.21 2024/25
Kitchen
* Recon Stone Benchtops
* Laminate Cabinetry
* Integrated Breakfast Bar
* Electric Oven
* Electric Cooktop
* Good Storage
Outside
* Gated Entrance
* Central Carpark Courtyard
* Lift To Top Floor
* 2 Stairwells
* Very Low Maintenance
* Tandem 2 Car Parks (Exclusive)
* Undercover Parking
* Lockup Storage Room
LIFESTYLE
210 m - Coal Dam Park
450 m - New Midland Train Station
850 m - St John of God Midland Public & Private Hospital
1.2 km - Centrepoint Midland Shopping Centre
1.4 km - Midland Gate Shopping Centre
11.7 km - Perth International (T1) Airport
17.1 km - CBD Perth
If you want simplicity of low maintenance residency and the convenience of one of the most sought-after locations in Midland look no further! This North facing, recently refreshed two bedroom two bathroom (80 square meter internal living) and two exclusive use car bays is a perfect for downsizers, small family's or the astute investor. Located on the top floor with access via two stairwells and a lift, getting to the top floor after a day's work will be as easy as pressing a button.
Foundry Apartments was built in 2011, has aged well and is managed by one of Perth's experienced Strata Managers (AllStrata). Located a few minutes' walk from St John of God Midland Hospital, the new Midland train station, Midland Workshops medical centre, Centrepoint Midland and the Perth Police Communications Centre, Apartment living has never been so convenient. Book your inspection today.
SCHOOLS
430 m ¬- Woodbridge Primary School
700 m - Helena River Steiner School
1.19 km - Governor Stirling Senior High School
1.61 km - La Salle College
1.9 km - Guildford Grammar School
2.29 km - St Brigid's Primary School
RATES
Council:
Water:
FEATURES
* Top Floor
* North Facing
* High Ceilings
* Open Plan
* Full Kitchen
* Balcony 11 sqm
* Lift Access + Stairs
* Large Windows/Sliding Door
* Split System A/C
* Slow Combustion Fireplace
* Split-system Air Conditioners
* Fresh Paint
* New Carpet
* Storage Unit
General
* Build Year: 2011
* Internal Living Area: 80 sqm
* Balcony: 11 sqm
* Storage Bay: 2 sqm
* Car Bay: 25 sqm
* Total Lot Size: 118 sqm
* Strata Fees: $3975.21 2024/25
Kitchen
* Recon Stone Benchtops
* Laminate Cabinetry
* Integrated Breakfast Bar
* Electric Oven
* Electric Cooktop
* Good Storage
Outside
* Gated Entrance
* Central Carpark Courtyard
* Lift To Top Floor
* 2 Stairwells
* Very Low Maintenance
* Tandem 2 Car Parks (Exclusive)
* Undercover Parking
* Lockup Storage Room
LIFESTYLE
210 m - Coal Dam Park
450 m - New Midland Train Station
850 m - St John of God Midland Public & Private Hospital
1.2 km - Centrepoint Midland Shopping Centre
1.4 km - Midland Gate Shopping Centre
11.7 km - Perth International (T1) Airport
17.1 km - CBD Perth
























