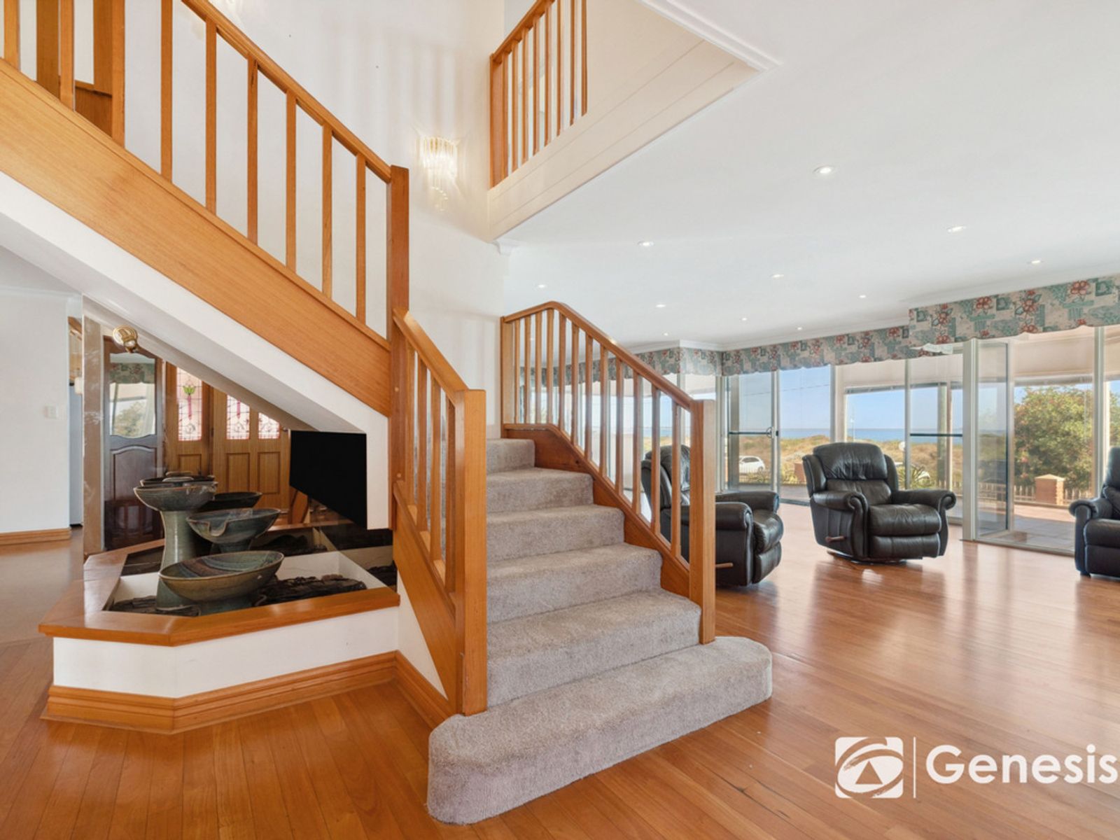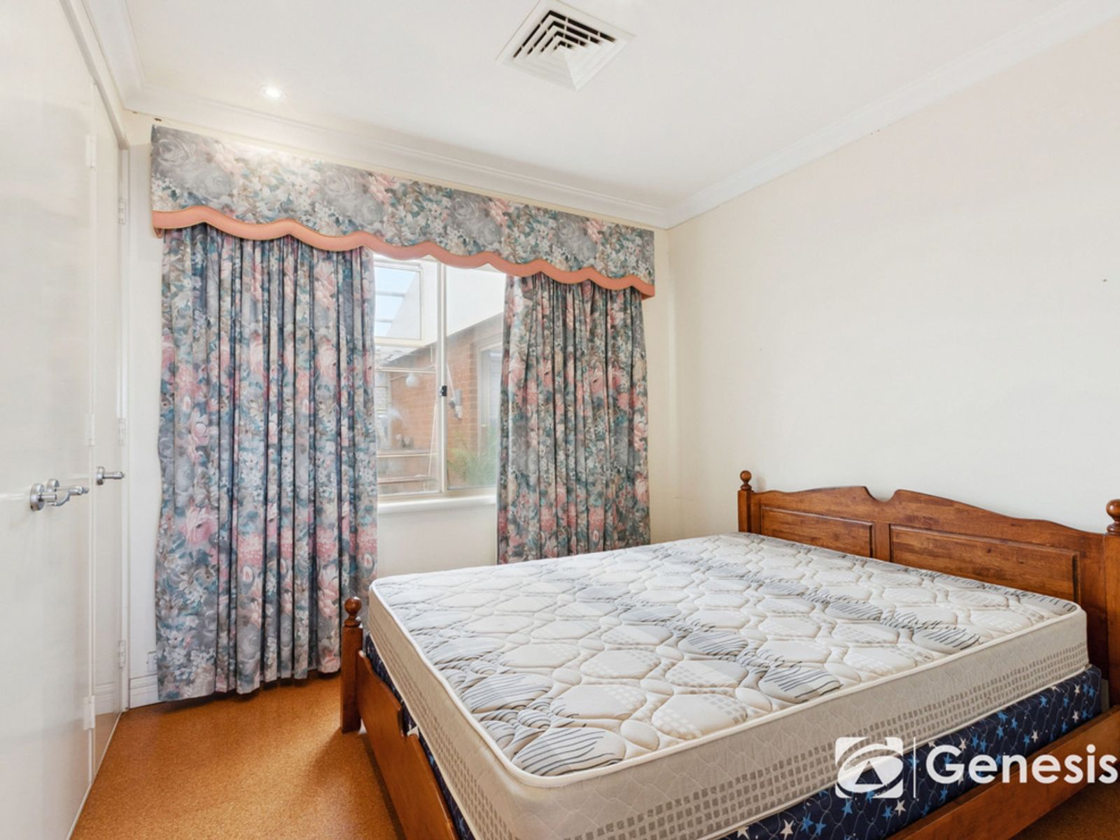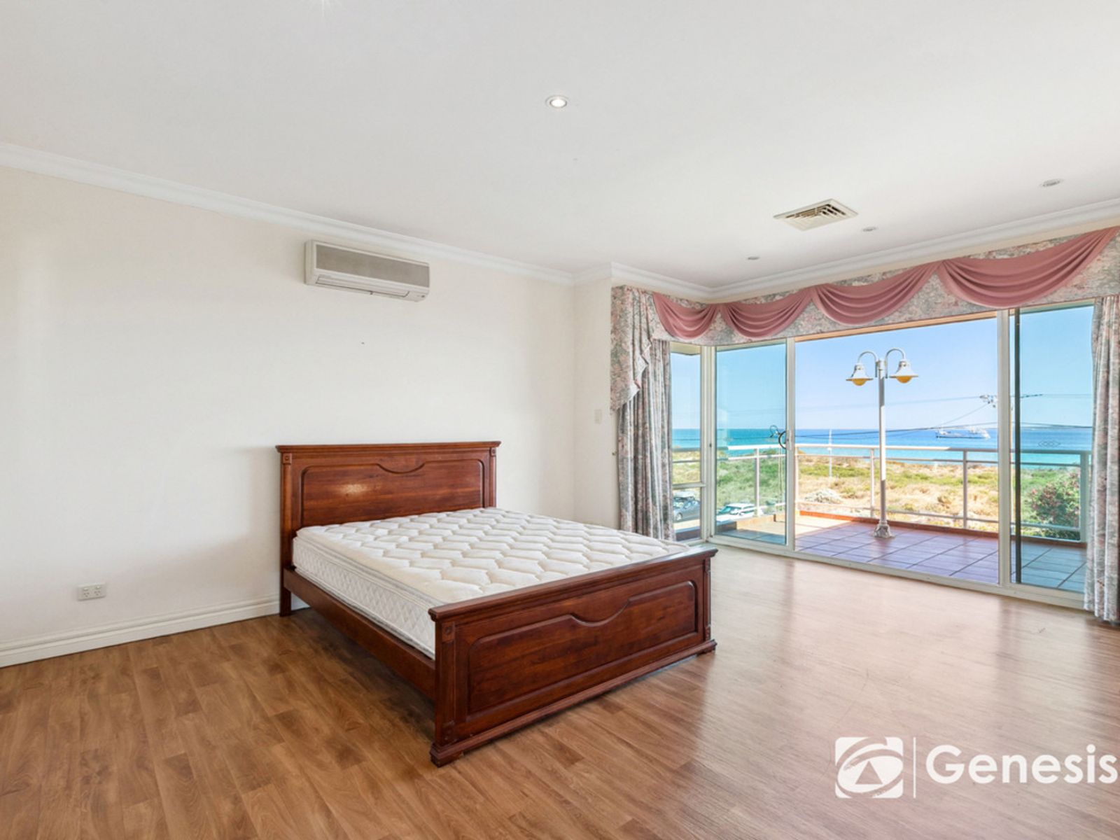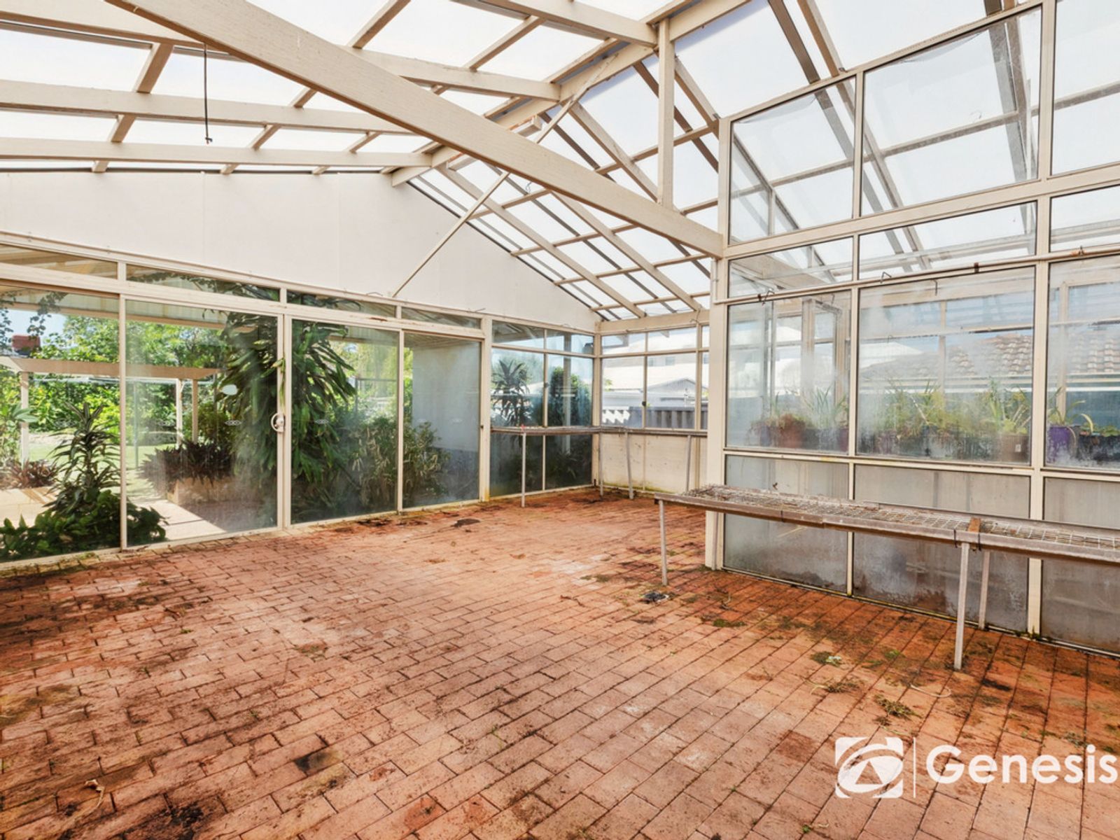UNDER OFFER
13 Days on Market, 8 Offers Received
Situated on a quarter acre block in a prime shorefront location, this double storey residence offers a spacious living experience featuring four bedrooms, three bathrooms and four toilets. With two living areas, an upstairs office and a study/sowing room, there is ample space for families. A sunroom with alfresco kitchen and upstairs balcony also offer stunning ocean views. The property is securely enclosed by an automatic gate. Additional amenities ... Read more
Situated on a quarter acre block in a prime shorefront location, this double storey residence offers a spacious living experience featuring four bedrooms, three bathrooms and four toilets. With two living areas, an upstairs office and a study/sowing room, there is ample space for families. A sunroom with alfresco kitchen and upstairs balcony also offer stunning ocean views. The property is securely enclosed by an automatic gate. Additional amenities ... Read more
13 Days on Market, 8 Offers Received
Situated on a quarter acre block in a prime shorefront location, this double storey residence offers a spacious living experience featuring four bedrooms, three bathrooms and four toilets. With two living areas, an upstairs office and a study/sowing room, there is ample space for families. A sunroom with alfresco kitchen and upstairs balcony also offer stunning ocean views. The property is securely enclosed by an automatic gate. Additional amenities include a large powered shed at the rear of the property, a two car garage with adjacent powered workshop, bore reticulation and plenty of room for a boat or caravan.
RATES
Council: $3583.01 (24/25 FY) City of Rockingham
Water: $1,614.48 (23/24 FY)
SCHOOL CATCHMENTS
Rockingham Beach Primary School (2.7 km)
Rockingham Senior High School (2.2 km)
FEATURES
General
* Build Year: 2000
* Total Build Area: 701 sqm (approx)
* Residence: 432 sqm (approx)
* Split System Reverse Cycle Air-conditioning (Mitsubishi)
* Roller Blinds
* Instantaneous Gas Hot Water System (Rinnai)
* Floorboards & Cork Tiles
* Internal Downlights
* Elevator
* Carpeted Staircase
* Sunroom & Alfresco Kitchen
* Balcony
* Powder Room
* Study/Sewing Room
* Office
* Double Garage
* Powered Workshop
* Cellar
* Automatic Gate
* Solar Panels (5kW)
1st Floor:
Main Living
* Coffered Ceilings
* Split System Reverse Cycle Air-conditioning (Mitsubishi)
* Gas Bayonet
Kitchen
* 4 Plate Induction Cooktop (Bosch)
* 600mm Oven (Neff)
* Dishwasher (AEG)
* Stainless Steel Sink
* Tiled Splashback
Sunroom/Alfresco Kitchen
* Gas BBQ
* Rangehood
* Fridge
* Stainless Steel Sink
* Split System Reverse Cycle Air-conditioning (Mitsubishi)
Lounge
* Gas Bayonet
2nd Floor:
Master Bedroom 1 & 2
* Balcony Access
* Walk-in Wardrobe
* Ensuite
* Split System Reverse Cycle Air-conditioning (Mitsubishi)
Bedroom 3, 4
* Built-in Wardrobe
* Split System Reverse Cycle Air-conditioning (Mitsubishi)
Outdoor
* Patio
* Large Powered Shed w Electric Roller Door
* Greenhouse
* Bore Reticulation
LIFESTYLE
300m - Public Transport
350m - Rockingham Beach
450m - Lewington Reserve
1.6km - Lu Lu's Cafe
2km - Mike Barnett Sports Complex
2.2km - Bunnings Rockingham
3.1km - Rockingham Shopping Centre
4.5km - Rockingham Train Station
11km - Perth Motorplex
43km - Perth CBD
Situated on a quarter acre block in a prime shorefront location, this double storey residence offers a spacious living experience featuring four bedrooms, three bathrooms and four toilets. With two living areas, an upstairs office and a study/sowing room, there is ample space for families. A sunroom with alfresco kitchen and upstairs balcony also offer stunning ocean views. The property is securely enclosed by an automatic gate. Additional amenities include a large powered shed at the rear of the property, a two car garage with adjacent powered workshop, bore reticulation and plenty of room for a boat or caravan.
RATES
Council: $3583.01 (24/25 FY) City of Rockingham
Water: $1,614.48 (23/24 FY)
SCHOOL CATCHMENTS
Rockingham Beach Primary School (2.7 km)
Rockingham Senior High School (2.2 km)
FEATURES
General
* Build Year: 2000
* Total Build Area: 701 sqm (approx)
* Residence: 432 sqm (approx)
* Split System Reverse Cycle Air-conditioning (Mitsubishi)
* Roller Blinds
* Instantaneous Gas Hot Water System (Rinnai)
* Floorboards & Cork Tiles
* Internal Downlights
* Elevator
* Carpeted Staircase
* Sunroom & Alfresco Kitchen
* Balcony
* Powder Room
* Study/Sewing Room
* Office
* Double Garage
* Powered Workshop
* Cellar
* Automatic Gate
* Solar Panels (5kW)
1st Floor:
Main Living
* Coffered Ceilings
* Split System Reverse Cycle Air-conditioning (Mitsubishi)
* Gas Bayonet
Kitchen
* 4 Plate Induction Cooktop (Bosch)
* 600mm Oven (Neff)
* Dishwasher (AEG)
* Stainless Steel Sink
* Tiled Splashback
Sunroom/Alfresco Kitchen
* Gas BBQ
* Rangehood
* Fridge
* Stainless Steel Sink
* Split System Reverse Cycle Air-conditioning (Mitsubishi)
Lounge
* Gas Bayonet
2nd Floor:
Master Bedroom 1 & 2
* Balcony Access
* Walk-in Wardrobe
* Ensuite
* Split System Reverse Cycle Air-conditioning (Mitsubishi)
Bedroom 3, 4
* Built-in Wardrobe
* Split System Reverse Cycle Air-conditioning (Mitsubishi)
Outdoor
* Patio
* Large Powered Shed w Electric Roller Door
* Greenhouse
* Bore Reticulation
LIFESTYLE
300m - Public Transport
350m - Rockingham Beach
450m - Lewington Reserve
1.6km - Lu Lu's Cafe
2km - Mike Barnett Sports Complex
2.2km - Bunnings Rockingham
3.1km - Rockingham Shopping Centre
4.5km - Rockingham Train Station
11km - Perth Motorplex
43km - Perth CBD






































