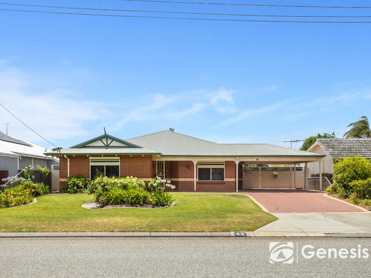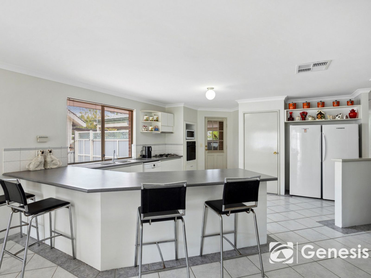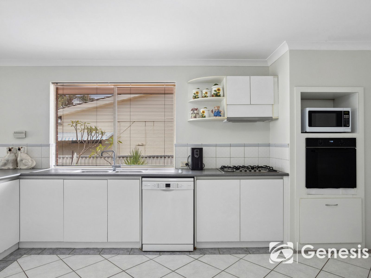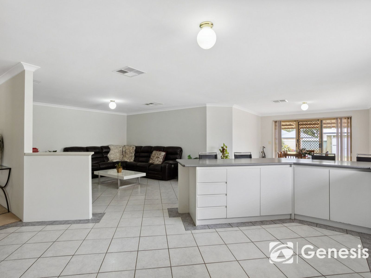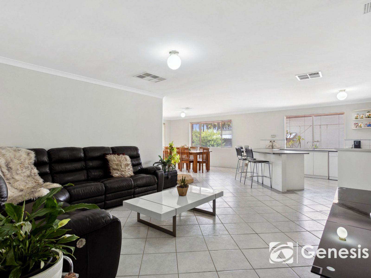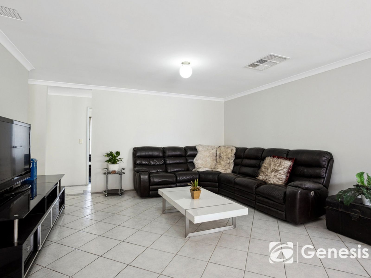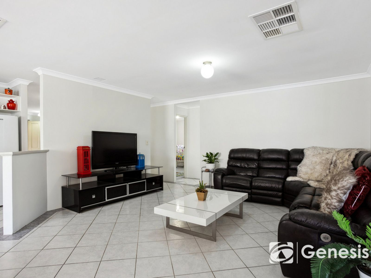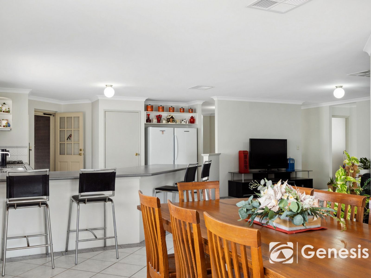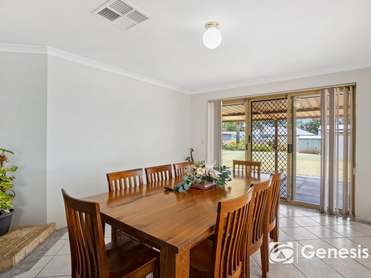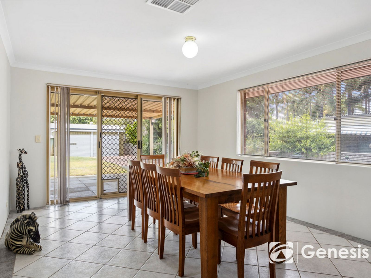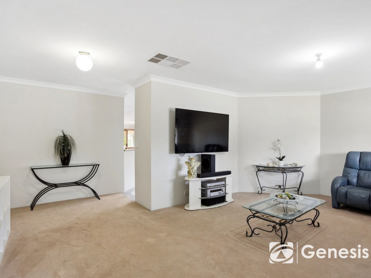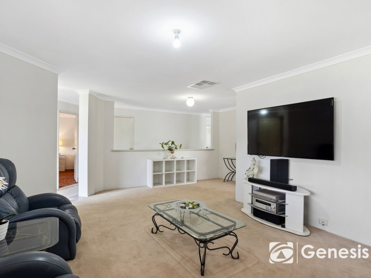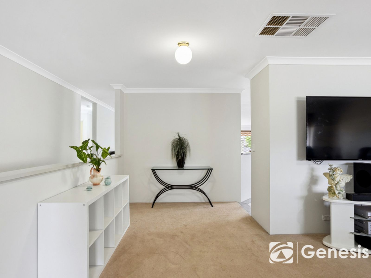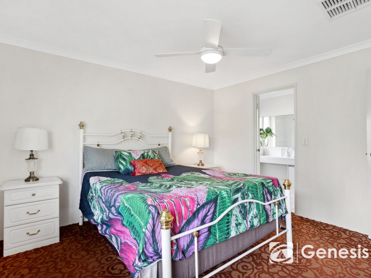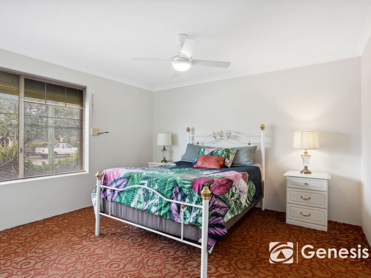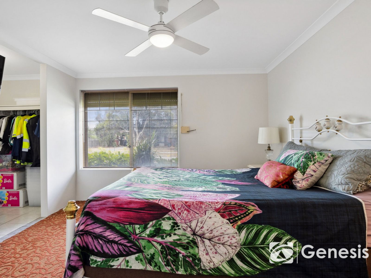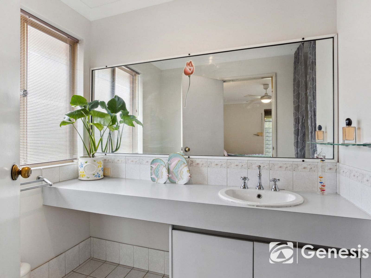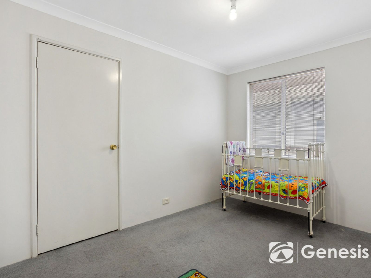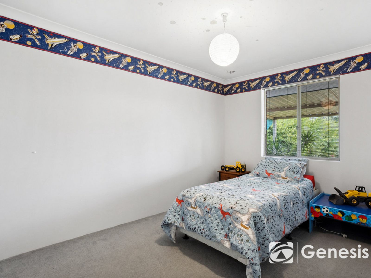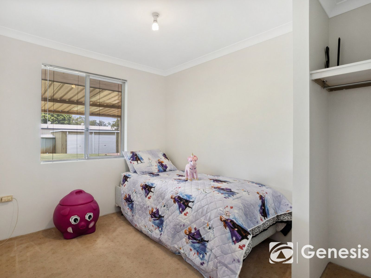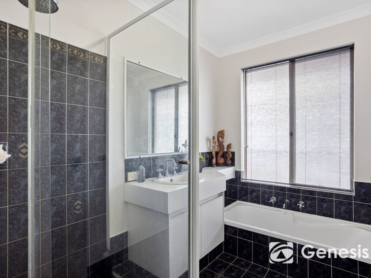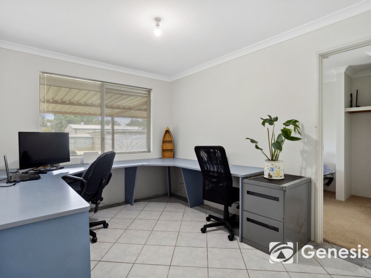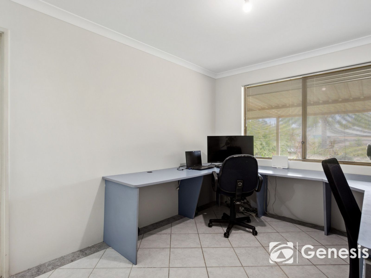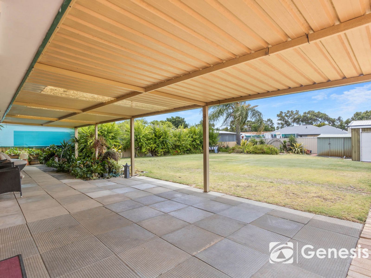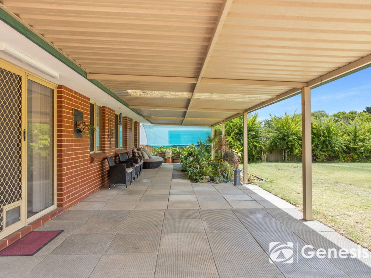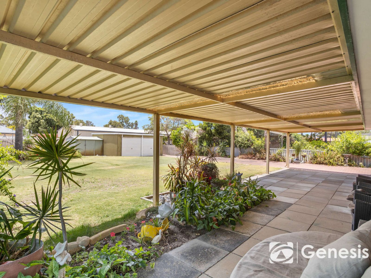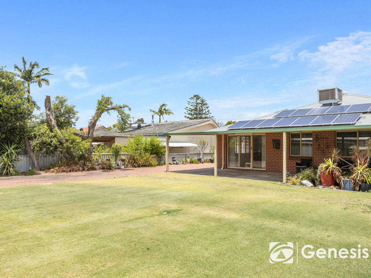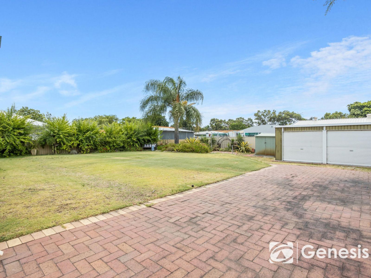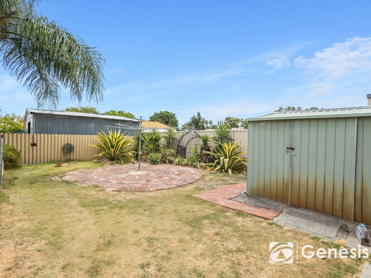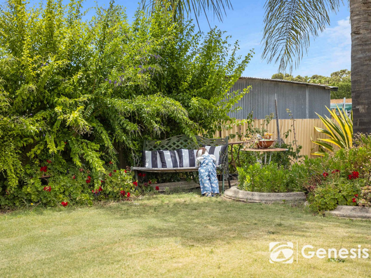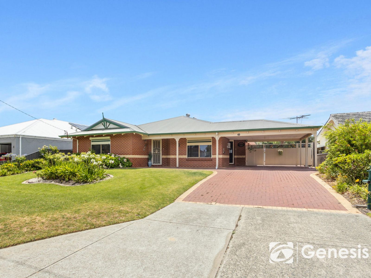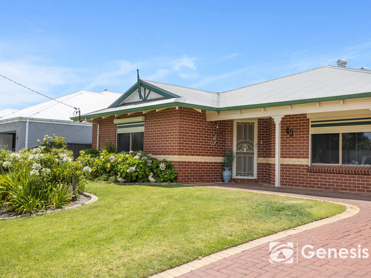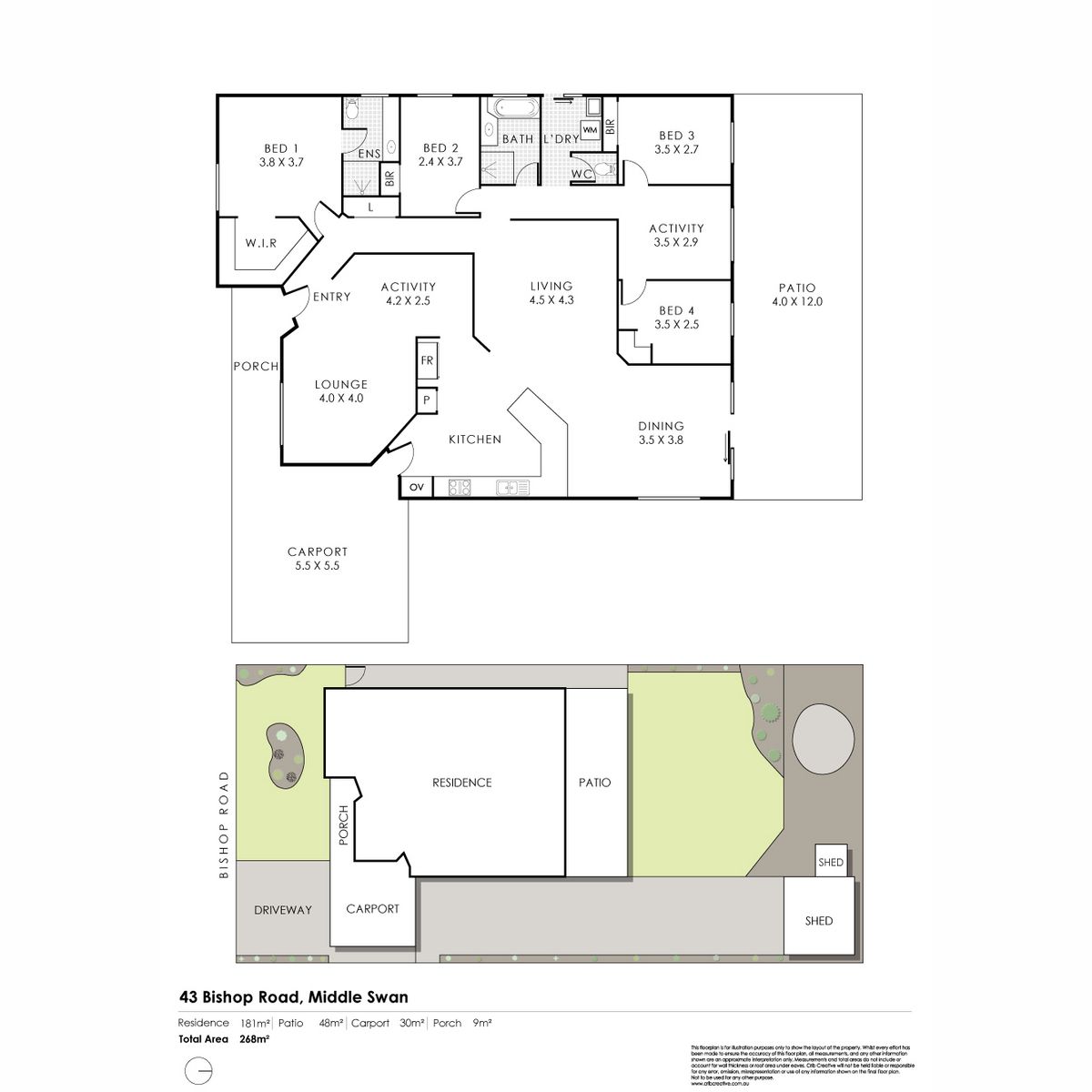** UNDER OFFER**
** UNDER OFFER**
All Offers Presented ON OR BEFORE 6:00pm Tuesday February 6th.
(the seller reserves the right to sell prior to the end date)
Imagine family life that delivers everyone the space to do their own thing, a large level lot in a secluded enclave minutes from the Swan River, sports fields, schools, shops and excellent road links to the airport and beyond. This property gives you multiple living zones, a junior wing with a central activity room/study and the spac... Read more
All Offers Presented ON OR BEFORE 6:00pm Tuesday February 6th.
(the seller reserves the right to sell prior to the end date)
Imagine family life that delivers everyone the space to do their own thing, a large level lot in a secluded enclave minutes from the Swan River, sports fields, schools, shops and excellent road links to the airport and beyond. This property gives you multiple living zones, a junior wing with a central activity room/study and the spac... Read more
** UNDER OFFER**
All Offers Presented ON OR BEFORE 6:00pm Tuesday February 6th.
(the seller reserves the right to sell prior to the end date)
Imagine family life that delivers everyone the space to do their own thing, a large level lot in a secluded enclave minutes from the Swan River, sports fields, schools, shops and excellent road links to the airport and beyond. This property gives you multiple living zones, a junior wing with a central activity room/study and the space and flexibility to adapt to the changing needs of a growing family.
Bright open interiors and a neutral palette throughout fashion interior spaces ready for the embellishments of your life. The family-focused layout places a formal lounge and principal bedroom at the front of the plan and an open plan living zone with a large, practical kitchen, space for a big family-size table and sliding doors to the wide south-facing verandah at the rear.
Solar panels, automatic reticulation, a double carport and a double garage. Ducted evaporative cooling and a shoppers' entry streamline day-to-day life and give you more time to spend with those you love doing what you love.
SCHOOL
1.4 km - St Brigid's Primary School
1.7 km - Middle Swan Primary School
2.5 km - Swan Christian College
2.7 km - La Salle College Hills Senior High School
RATES
Shire - $2280
Water - $1120
FEATURES
* Large Level Lot
* Spacious Family Home
* Great Street Appeal
* Multiple Living Zones
* Family-focussed Design
* Central Open Plan Living
* Formal Lounge Room
* Junior Wing with Activity Room
* Wide South-facing Verandah
* Drive-through Double Carport
* Double Garage/Shed
* Ducted Evaporative Cooling
* Solar Panels 5.7 kW Solar Array
* Reticulated Gardens
General
* 4 bedrooms, 2 bathrooms
* Build Year: 1994
* Block: 981 sqm
* Total Built Area: 268sqm
Kitchen
* Fan Forced Electric Wall Oven
* Gas Cooktop
* Bosch Dishwasher
* Long Countertop & Integrated Breakfast Bar
* Shoppers' Entry
Main Bedroom
* Spacious Bedroom
* Arranged at Front of Plan
* Walk-in Robe
* Ensuite
* Carpet & Ceiling Fan
Outside
* South-facing Outdoor Entertaining
* Well-maintained Level Lot
* Fully Fenced Backyard
* Drive-through Carport
* Double Garage/Shed
* Reticulated Gardens
* 25 Solar Panels 5.7 kW Solar Array
* Garden Shed
LIFESTYLE
1.7 km - Swan River
4 km - Midland
4.3 km - Midland Train Station
4.7 km - St John of God Hospital
6.6 km - John Forrest National Park
12.7 km - Perth Airport (15-20 min)
24.6 km - Perth CBD (30-35 min)
All Offers Presented ON OR BEFORE 6:00pm Tuesday February 6th.
(the seller reserves the right to sell prior to the end date)
Imagine family life that delivers everyone the space to do their own thing, a large level lot in a secluded enclave minutes from the Swan River, sports fields, schools, shops and excellent road links to the airport and beyond. This property gives you multiple living zones, a junior wing with a central activity room/study and the space and flexibility to adapt to the changing needs of a growing family.
Bright open interiors and a neutral palette throughout fashion interior spaces ready for the embellishments of your life. The family-focused layout places a formal lounge and principal bedroom at the front of the plan and an open plan living zone with a large, practical kitchen, space for a big family-size table and sliding doors to the wide south-facing verandah at the rear.
Solar panels, automatic reticulation, a double carport and a double garage. Ducted evaporative cooling and a shoppers' entry streamline day-to-day life and give you more time to spend with those you love doing what you love.
SCHOOL
1.4 km - St Brigid's Primary School
1.7 km - Middle Swan Primary School
2.5 km - Swan Christian College
2.7 km - La Salle College Hills Senior High School
RATES
Shire - $2280
Water - $1120
FEATURES
* Large Level Lot
* Spacious Family Home
* Great Street Appeal
* Multiple Living Zones
* Family-focussed Design
* Central Open Plan Living
* Formal Lounge Room
* Junior Wing with Activity Room
* Wide South-facing Verandah
* Drive-through Double Carport
* Double Garage/Shed
* Ducted Evaporative Cooling
* Solar Panels 5.7 kW Solar Array
* Reticulated Gardens
General
* 4 bedrooms, 2 bathrooms
* Build Year: 1994
* Block: 981 sqm
* Total Built Area: 268sqm
Kitchen
* Fan Forced Electric Wall Oven
* Gas Cooktop
* Bosch Dishwasher
* Long Countertop & Integrated Breakfast Bar
* Shoppers' Entry
Main Bedroom
* Spacious Bedroom
* Arranged at Front of Plan
* Walk-in Robe
* Ensuite
* Carpet & Ceiling Fan
Outside
* South-facing Outdoor Entertaining
* Well-maintained Level Lot
* Fully Fenced Backyard
* Drive-through Carport
* Double Garage/Shed
* Reticulated Gardens
* 25 Solar Panels 5.7 kW Solar Array
* Garden Shed
LIFESTYLE
1.7 km - Swan River
4 km - Midland
4.3 km - Midland Train Station
4.7 km - St John of God Hospital
6.6 km - John Forrest National Park
12.7 km - Perth Airport (15-20 min)
24.6 km - Perth CBD (30-35 min)


