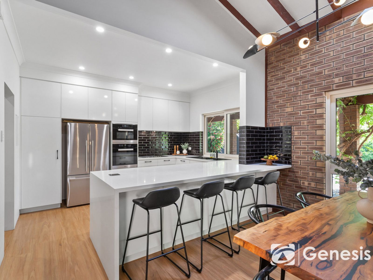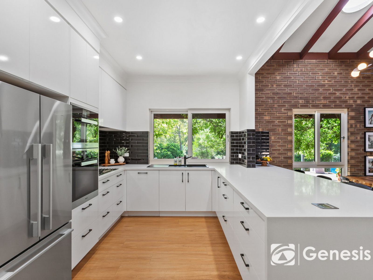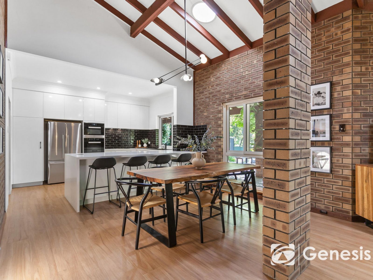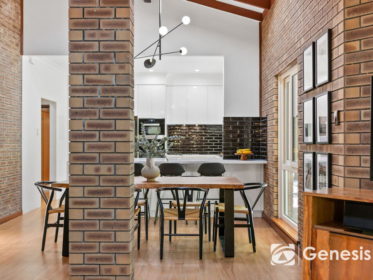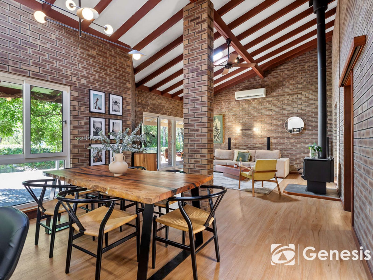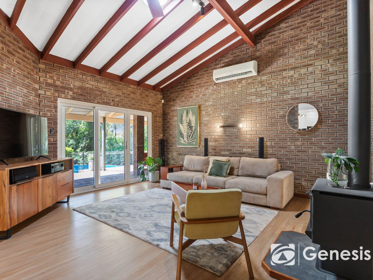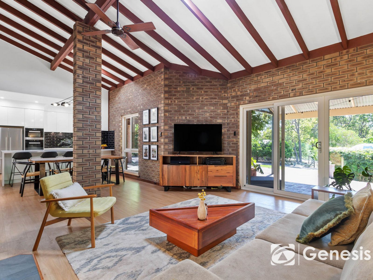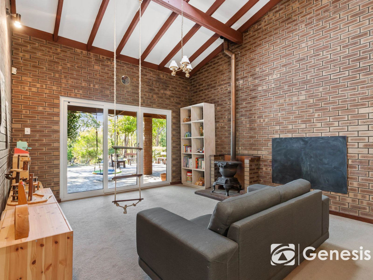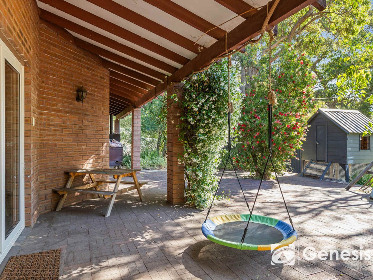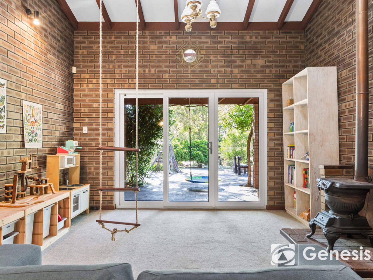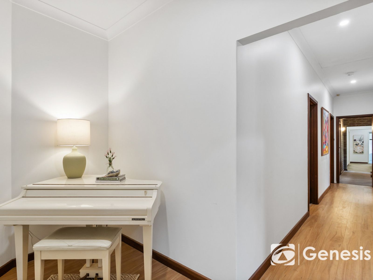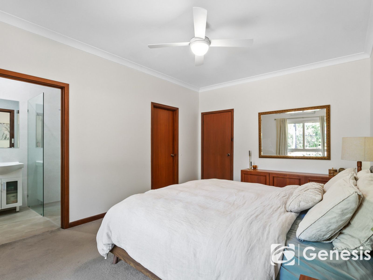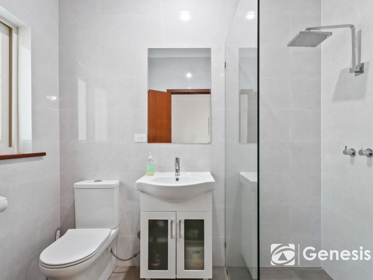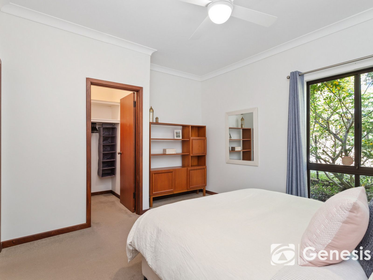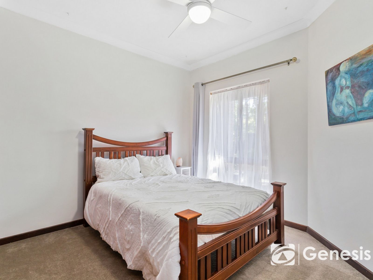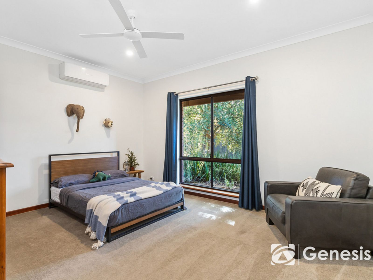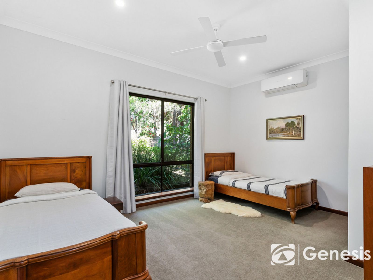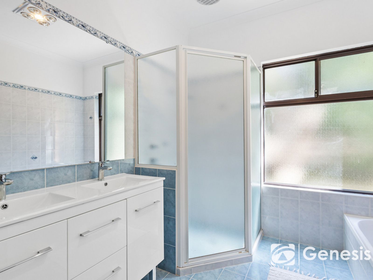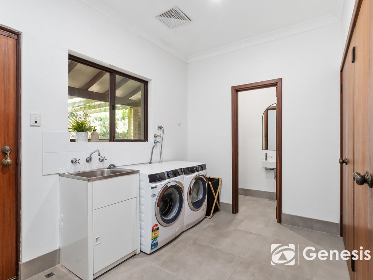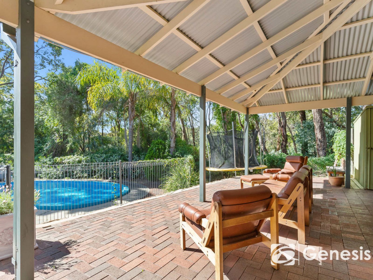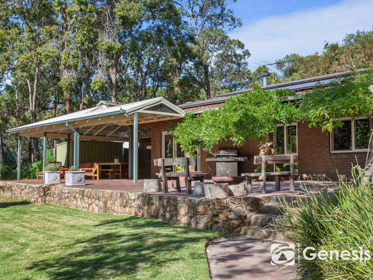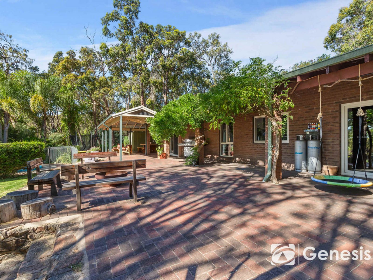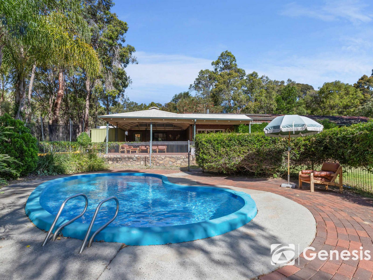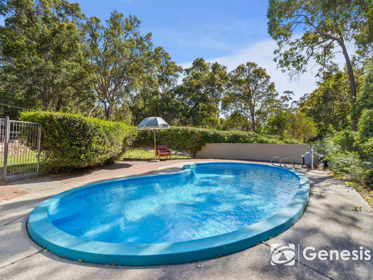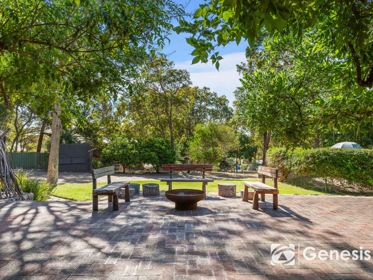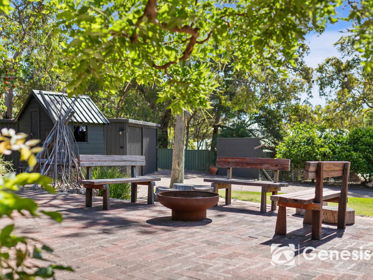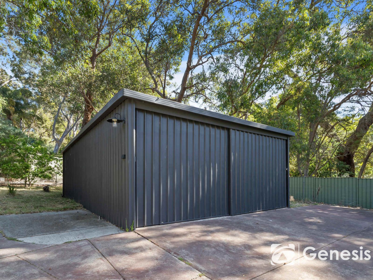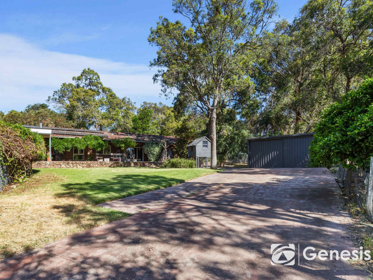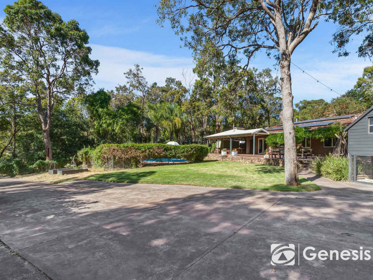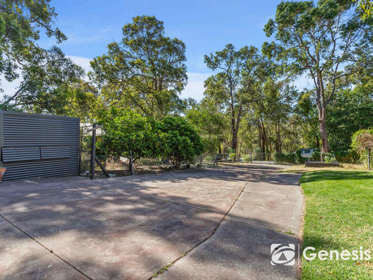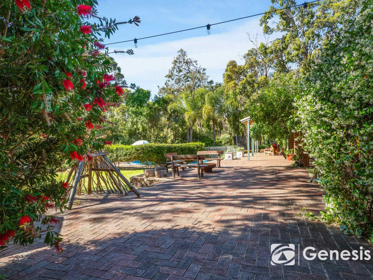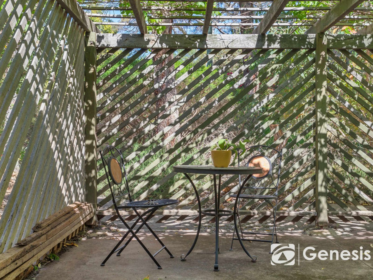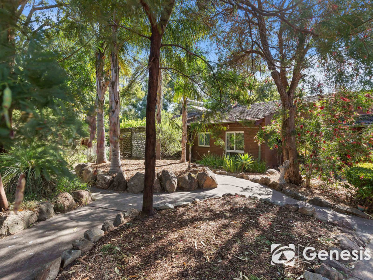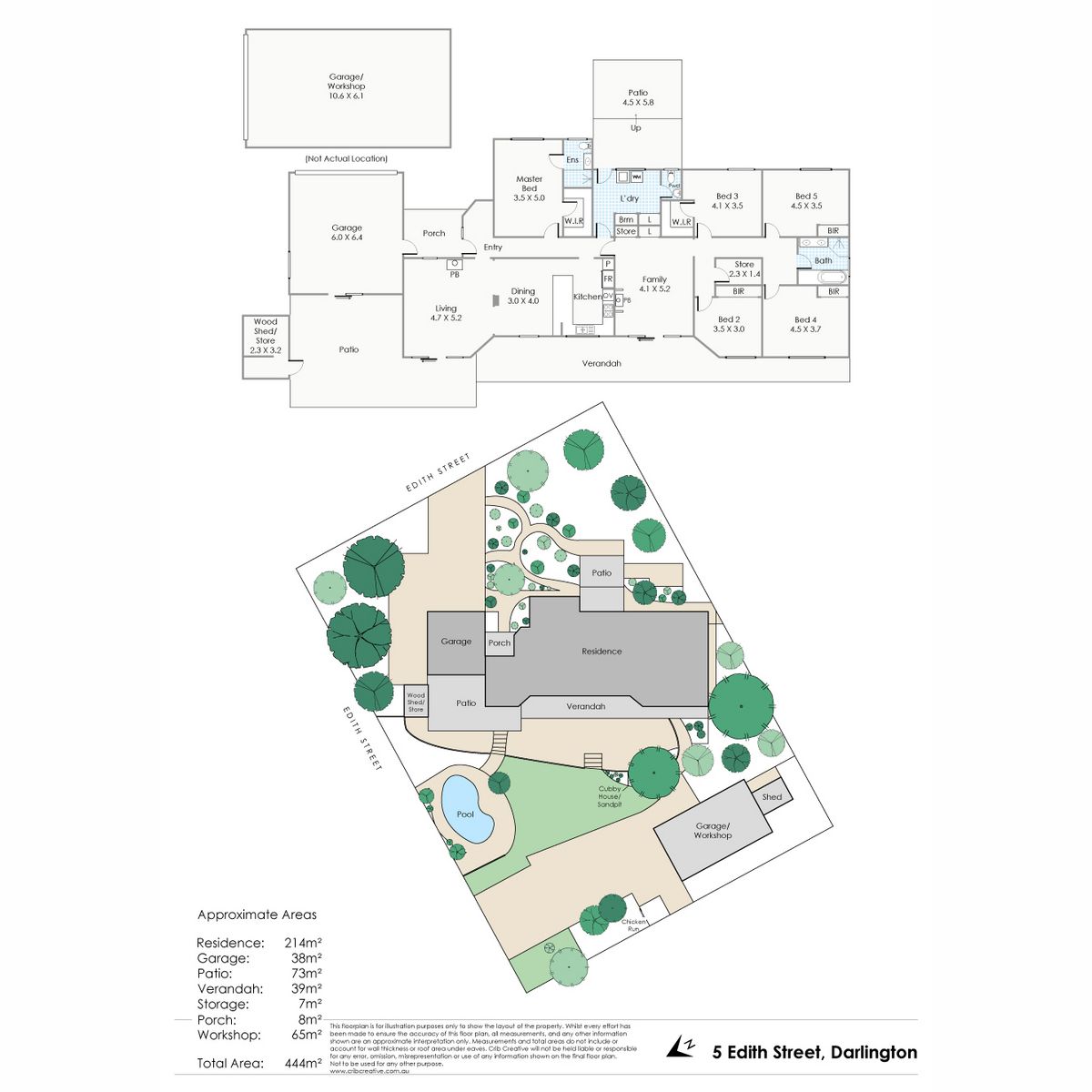UNDER OFFER
"Warm, inviting, comfortable, spacious" As we walked around this stunning home there were words we found ourselves repeating again and again. "I have raked ceilings, but these are so much higher" I noted to the owner. It was a warm spring day outside but inside was nice and cool. You can't help being impressed walking into the open plan living / dining / kitchen area, there is so much light and space in a warm homely environment.
Having 4 kids of my own means I am constantly sizing... Read more
Having 4 kids of my own means I am constantly sizing... Read more
"Warm, inviting, comfortable, spacious" As we walked around this stunning home there were words we found ourselves repeating again and again. "I have raked ceilings, but these are so much higher" I noted to the owner. It was a warm spring day outside but inside was nice and cool. You can't help being impressed walking into the open plan living / dining / kitchen area, there is so much light and space in a warm homely environment.
Having 4 kids of my own means I am constantly sizing up homes for practicality and functionality... If there was a 6 star rating this home would achieve it hands down! I mean, just look at the photos of the kitchen... Whatever walk of life you come from, hospitality is a universal language which this home speaks fluently. The central kitchen is the heartbeat of this home's perfect layout.
There are a multitude of memories filling the walls of this home and baton is ready to be passed on to the next lucky family who can build memories for a long time to come!
Don't sleep on this one, we are confident the property will be sold well before the end date appointed.
LOCAL SCHOOLS
Helena College - Darlington Campus (1.6km)
Darlington Primary School (1.9km)
RATES
Council -
Water - $275.72
FEATURES
General
* Luxury Vinyl Plank “Timber Look”
* Raked Ceilings (Seriously High)
* Slow Combustion Wood Stove (living)
* 4x New Reverse Cycle Air-conditioners
* Multiple Ceiling Fans
* Pot Belly Wood Stove (activity)
* Separate Powder Room
* Activity Room
* Internal Store Room (built in cupboards)
* LED Lighting & Premium Pendant Fittings
* Double Glazed Doors and Windows
* Modern Security Flyscreens (front door, entry window, back door)
* Premium Wood-look flooring
Kitchen
* Engineered Stone Bench
* Waterfall Edge
* Breakfast Bar
* 5 Burner Gas Stove (Miele)
* Pyrolitic Oven (Miele)
* Integrated Dishwasher (Miele)
* Range Hood (Miele)
* Combined Micro/Convection Oven (Miele)
* Soft Closing Cabinetry
* Bin Drawer
* Slide-out Pantry Drawers
Outside
* Corner Block
* Double Street Frontage
* 5kw Solar (app compatible)
* Solar Hot Water System (electric booster)
* Resurfaced Saltwater Pool (new chlorinator and pump)
* Alfresco Entertaining (bar / sink)
* Veranda's / Patios All Over
* 63sqm 3 Phase Powered Workshop (Driveway Access)
* 2 Car Garage (built-in storage cupboards)
* Wood Shed
* Large Level Lawn (reticulated)
* Feature Stone Retaining Walls
* Cubby House & Sandpit
* Raised Organic Vegetable Gardens (drip-fed manual retic)
* Large Chicken Coop
* Fully Fenced
* Extra parking for caravan, boat, or trailers
* 300ltr Hot Water System (Solarhart Electric Booster)
Fruit Trees
* Nectarine, Peach, Mature Grape Vine, 2 Lemon Trees, Orange Tree, Olive Tree
LIFESTYLE
550m - National Park
900m - Darlington Estate Winery
2.2km - Little Nook Cafe
2.4km - Darlington Tennis Club
2.6km - Darlington Skate Park
10.4km - Midland Gate Shopping Centre
17.3km Perth Airport Precinct
27km - Perth CBD
Having 4 kids of my own means I am constantly sizing up homes for practicality and functionality... If there was a 6 star rating this home would achieve it hands down! I mean, just look at the photos of the kitchen... Whatever walk of life you come from, hospitality is a universal language which this home speaks fluently. The central kitchen is the heartbeat of this home's perfect layout.
There are a multitude of memories filling the walls of this home and baton is ready to be passed on to the next lucky family who can build memories for a long time to come!
Don't sleep on this one, we are confident the property will be sold well before the end date appointed.
LOCAL SCHOOLS
Helena College - Darlington Campus (1.6km)
Darlington Primary School (1.9km)
RATES
Council -
Water - $275.72
FEATURES
General
* Luxury Vinyl Plank “Timber Look”
* Raked Ceilings (Seriously High)
* Slow Combustion Wood Stove (living)
* 4x New Reverse Cycle Air-conditioners
* Multiple Ceiling Fans
* Pot Belly Wood Stove (activity)
* Separate Powder Room
* Activity Room
* Internal Store Room (built in cupboards)
* LED Lighting & Premium Pendant Fittings
* Double Glazed Doors and Windows
* Modern Security Flyscreens (front door, entry window, back door)
* Premium Wood-look flooring
Kitchen
* Engineered Stone Bench
* Waterfall Edge
* Breakfast Bar
* 5 Burner Gas Stove (Miele)
* Pyrolitic Oven (Miele)
* Integrated Dishwasher (Miele)
* Range Hood (Miele)
* Combined Micro/Convection Oven (Miele)
* Soft Closing Cabinetry
* Bin Drawer
* Slide-out Pantry Drawers
Outside
* Corner Block
* Double Street Frontage
* 5kw Solar (app compatible)
* Solar Hot Water System (electric booster)
* Resurfaced Saltwater Pool (new chlorinator and pump)
* Alfresco Entertaining (bar / sink)
* Veranda's / Patios All Over
* 63sqm 3 Phase Powered Workshop (Driveway Access)
* 2 Car Garage (built-in storage cupboards)
* Wood Shed
* Large Level Lawn (reticulated)
* Feature Stone Retaining Walls
* Cubby House & Sandpit
* Raised Organic Vegetable Gardens (drip-fed manual retic)
* Large Chicken Coop
* Fully Fenced
* Extra parking for caravan, boat, or trailers
* 300ltr Hot Water System (Solarhart Electric Booster)
Fruit Trees
* Nectarine, Peach, Mature Grape Vine, 2 Lemon Trees, Orange Tree, Olive Tree
LIFESTYLE
550m - National Park
900m - Darlington Estate Winery
2.2km - Little Nook Cafe
2.4km - Darlington Tennis Club
2.6km - Darlington Skate Park
10.4km - Midland Gate Shopping Centre
17.3km Perth Airport Precinct
27km - Perth CBD


