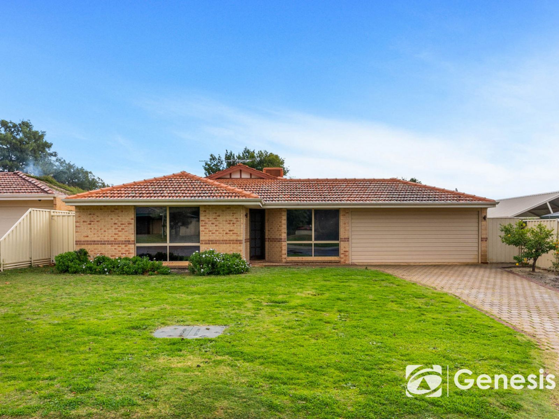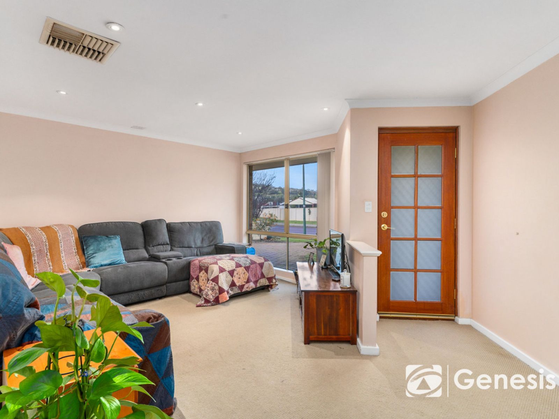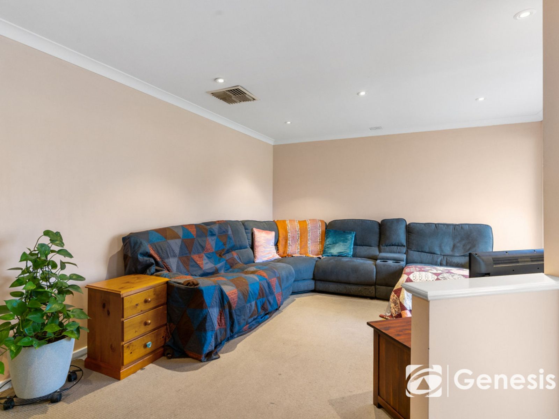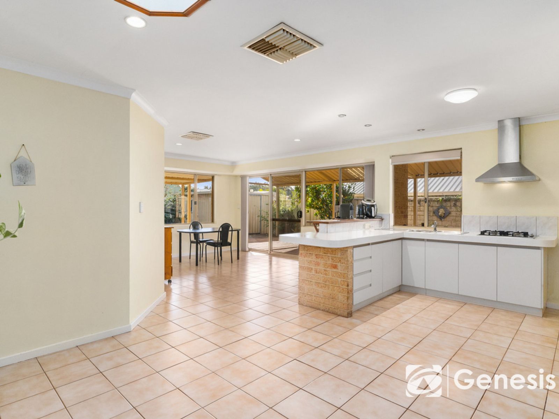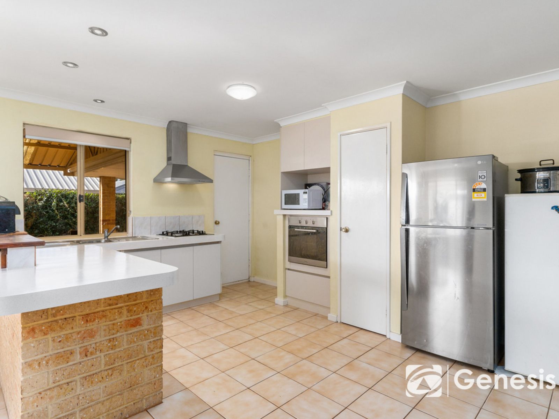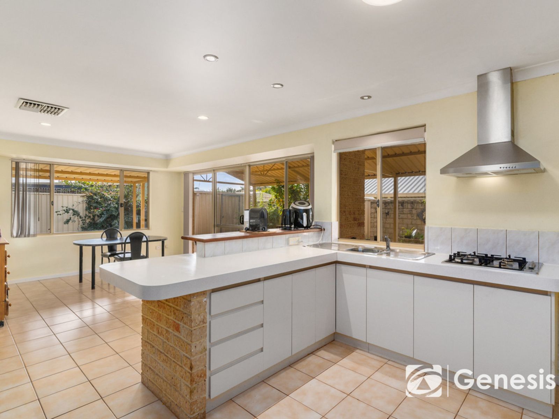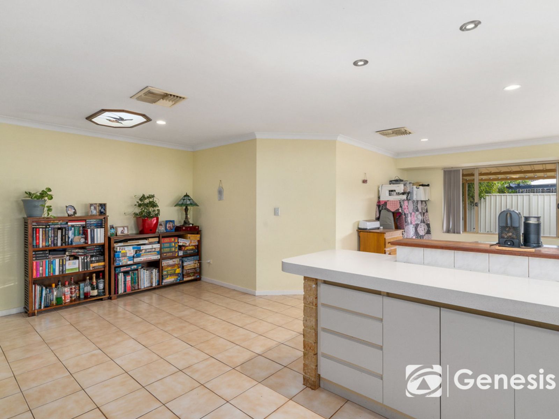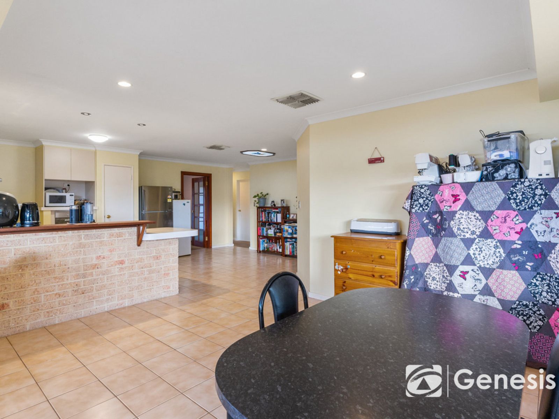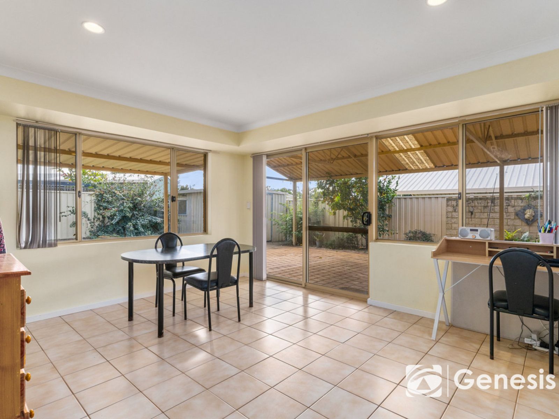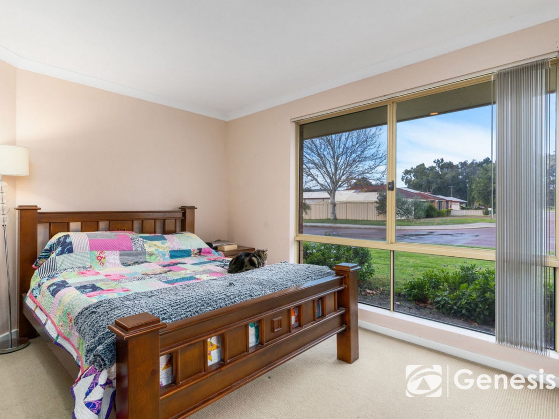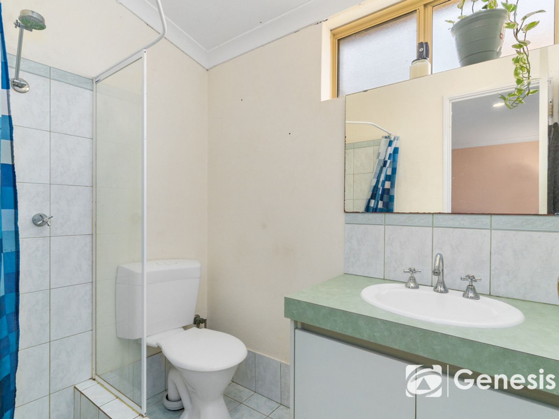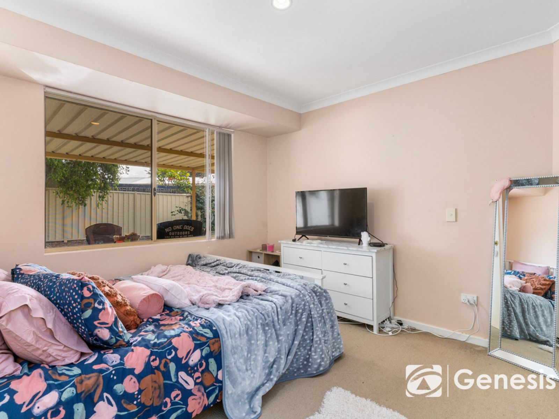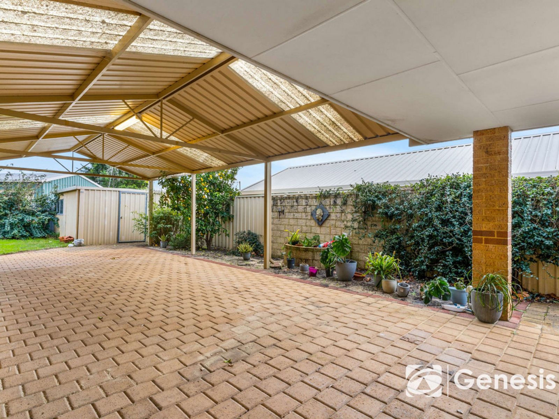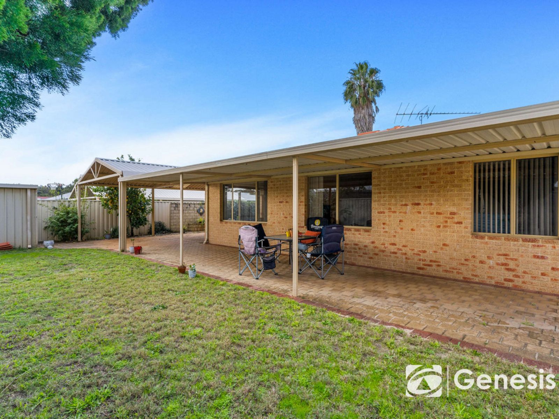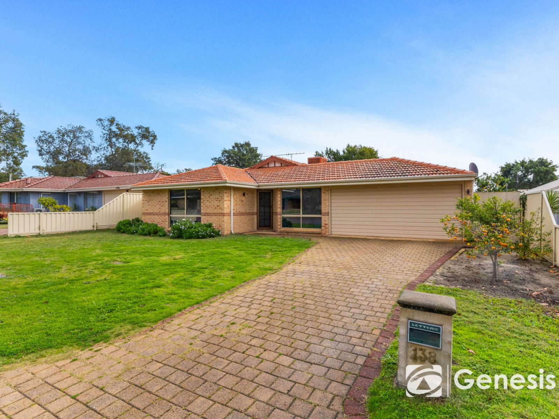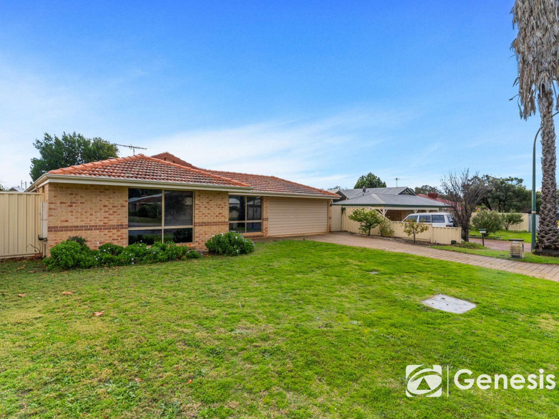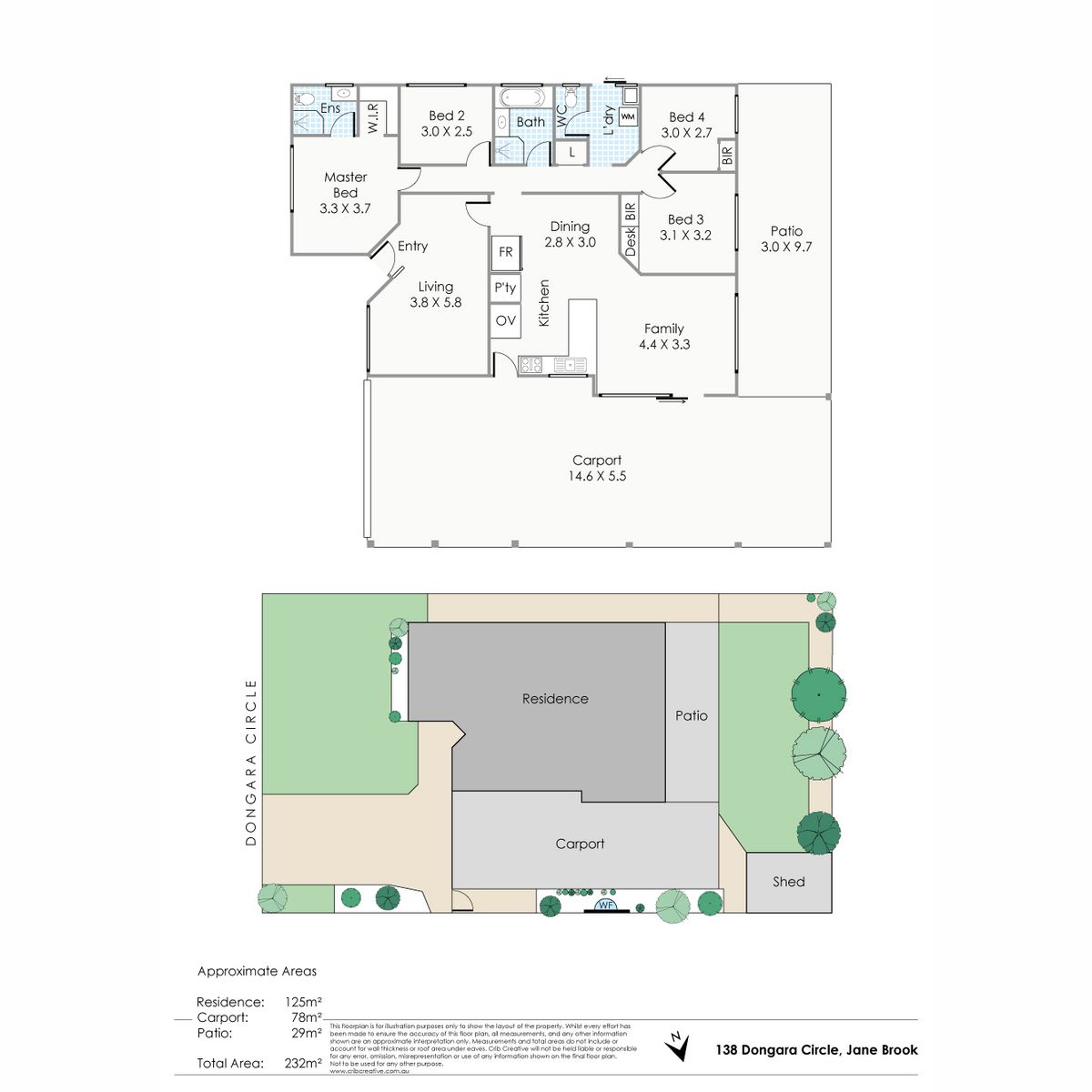** UNDER OFFER **
This bright and light family home offers an affordable entry to life in the Jane Brook Estate. Set on a level 531 sqm lot, the home features a light-filled central open plan with dual aspect glazing open to a fully fenced backyard. An L-shaped entertaining area delivers an expanse of outdoor living space. Garden beds surrounding a level lawn offer a blank canvas to those wanting to create a botanical paradise. A powered garden shed provides handy storage space.
A formal lounge room and ... Read more
A formal lounge room and ... Read more
This bright and light family home offers an affordable entry to life in the Jane Brook Estate. Set on a level 531 sqm lot, the home features a light-filled central open plan with dual aspect glazing open to a fully fenced backyard. An L-shaped entertaining area delivers an expanse of outdoor living space. Garden beds surrounding a level lawn offer a blank canvas to those wanting to create a botanical paradise. A powered garden shed provides handy storage space.
A formal lounge room and central open plan comprising kitchen, meals and family room offer ample living space while a separate bedroom wing delivers good sized bedrooms, the main with walk-in robe and ensuite. A shared family bathroom and walk-through laundry with a separate WC complete the floorplan of this straightforward family home.
The lakes and trails of Jane Brook are within walking distance, and John Forrest National Park is within easy reach. Jane Brook offers a family-friendly environment with multiple parks, playgrounds, and walking trails. The services and amenities of the Midland CBD are minutes away, and the Perth Hills and Swan Valley hold the promise of outdoor adventure and gourmet delight.
SCHOOLS
Middle Swan Primary School - 2.4 km
Saint Brigid's Primary School - 4.4km
Swan Christian College - 5.8 km
La Salle College - 5.7 km
RATES
Shire - $ 2,222
Water – $ 1,136
FEATURES
General
* Build Year: 1996
* Total Built Area: 232sqm
* Central Open Plan
* Formal Lounge Room
* Main Bedroom w Ensuite and WIR
* Family Bath - Tub, Shower, Vanity
* Ducted Evaporative AC
* Gas Bayonet
Kitchen
* 4-burner Gas Hob
* Electric Wall Oven
* Shoppers' Entry
* Pantry
Outdoors
* Fully Fenced Backyard
* L-shaped Entertaining Area
* Carport (remote door)
* Powered Garden Shed
* Level Lawn Area
LIFESTYLE
57m - Dorrigo Park
1.6 km - John Forrest National Park
5.4 km - Midland
15.8 km - Airport
23.5 km - Perth CBD
A formal lounge room and central open plan comprising kitchen, meals and family room offer ample living space while a separate bedroom wing delivers good sized bedrooms, the main with walk-in robe and ensuite. A shared family bathroom and walk-through laundry with a separate WC complete the floorplan of this straightforward family home.
The lakes and trails of Jane Brook are within walking distance, and John Forrest National Park is within easy reach. Jane Brook offers a family-friendly environment with multiple parks, playgrounds, and walking trails. The services and amenities of the Midland CBD are minutes away, and the Perth Hills and Swan Valley hold the promise of outdoor adventure and gourmet delight.
SCHOOLS
Middle Swan Primary School - 2.4 km
Saint Brigid's Primary School - 4.4km
Swan Christian College - 5.8 km
La Salle College - 5.7 km
RATES
Shire - $ 2,222
Water – $ 1,136
FEATURES
General
* Build Year: 1996
* Total Built Area: 232sqm
* Central Open Plan
* Formal Lounge Room
* Main Bedroom w Ensuite and WIR
* Family Bath - Tub, Shower, Vanity
* Ducted Evaporative AC
* Gas Bayonet
Kitchen
* 4-burner Gas Hob
* Electric Wall Oven
* Shoppers' Entry
* Pantry
Outdoors
* Fully Fenced Backyard
* L-shaped Entertaining Area
* Carport (remote door)
* Powered Garden Shed
* Level Lawn Area
LIFESTYLE
57m - Dorrigo Park
1.6 km - John Forrest National Park
5.4 km - Midland
15.8 km - Airport
23.5 km - Perth CBD


